General Information
Figure 1 shows an entrance pavilion.
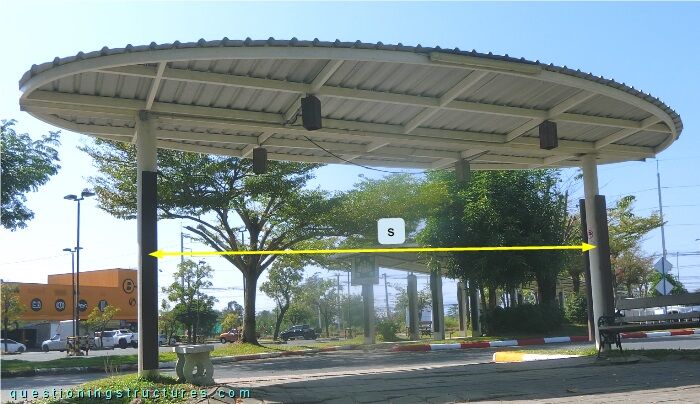
The steel structure consists mainly of two columns, a main beam (placed over the columns), roof beams, purlins (non-stacked configuration), and metal roofing sheets. The columns are made of circular hollow sections, the main beam is made of a U-section, and the roof beams and purlins are made of rectangular hollow sections. The distance between the columns s ≅ 5 m.
Moment Connection
Figure 2 shows the pavilion viewed from below.
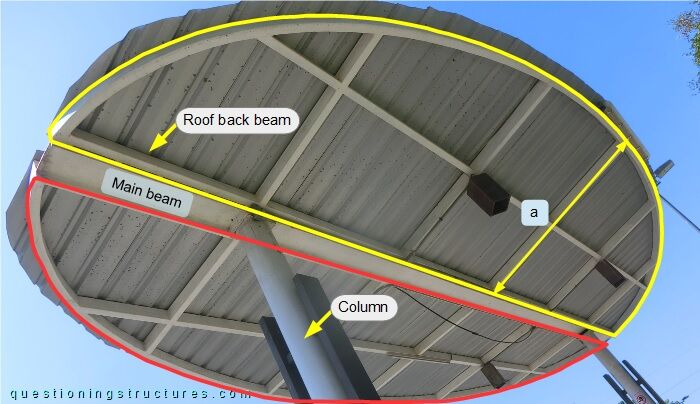
The roof has an elliptical geometry and consists of two equal units (perimeters marked in red and yellow) connected to the main beam by the roof back beams. The maximal cantilever arm a ≅ 1.5 m. The connection between the column and the main beam and the connection between the main beam and the roof back beam are shown in figure 3.
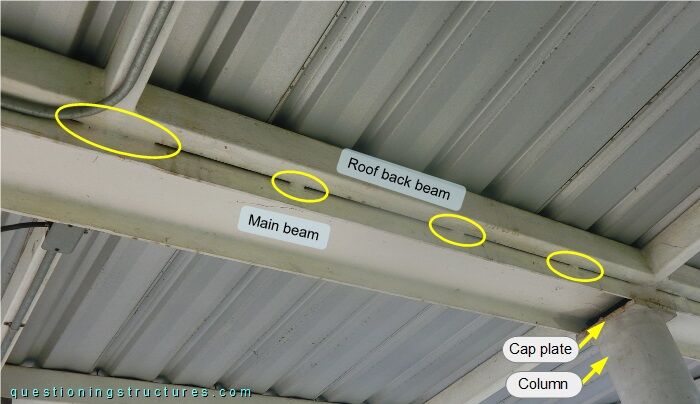
The main beam is installed horizontally inverted (flanges directed toward the ground) and is connected to the column by a welded cap plate. The main beam and the roof back beam are stacked staircase-like (edge-to-edge) and are attached by intermittent welding (yellow ellipses). There is no added structural member that increases the liver arm of the connection; all stresses are transferred by the welds. Figure 4 shows a schematic lateral view of the pavilion, while figure 5 shows a lateral view of the roof region.
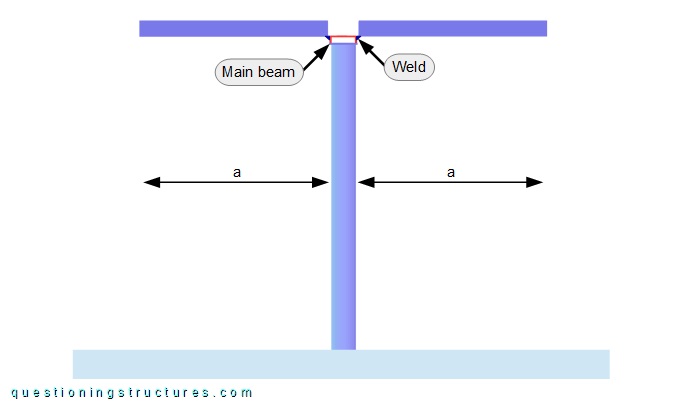
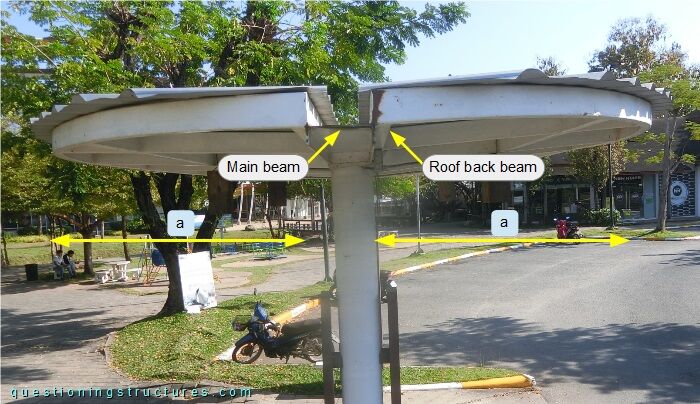
What is the factor of safety of the connection between the main beam and the roof back beams?