General Information
Figure 1 shows the construction site of a pavilion.
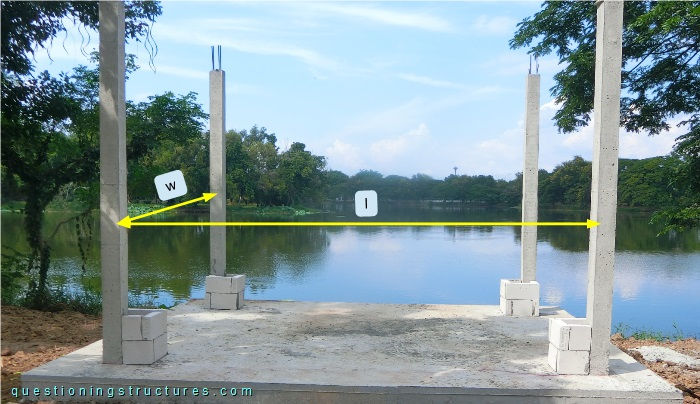
The project consists of building several pavilions alongside a lake. A single pavilion has four reinforced concrete columns, two benches, and a Dutch gable roof. The distance between the reinforced concrete columns l ≅ 3.5 m, and the distance w ≅ 2.5 m.
Bench Concept
Figure 2 shows the construction site of a bench.
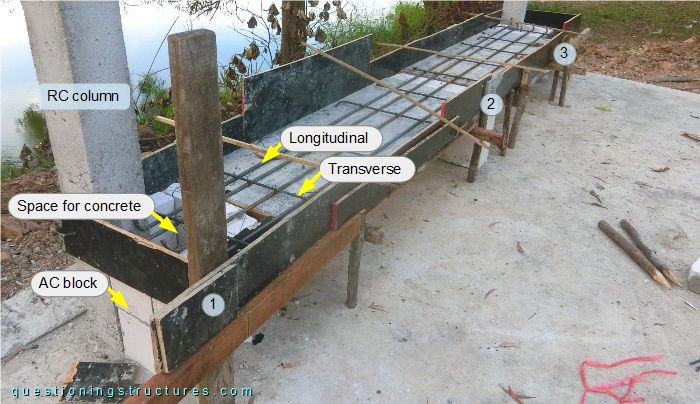
The bench top has a depth of about 10 cm, a width of about 50 cm, and a length of about 370 cm; it is made of reinforced concrete and has three legs (labeled with 1 to 3). All legs are made of autoclaved concrete (AC) blocks; the end legs 1 and 3 are also made of concrete, which is poured into the space between the AC blocks and the RC columns. The reinforcement consists of longitudinal and transverse rebars with 90-degree bent ends (bottom reinforcement only). The longitudinal rebars are placed directly (without cover) over the formwork panels and have a bigger diameter and a shorter spacing than the transverse rebars, which are placed directly over the longitudinal ones. Figure 3 shows a detailed view of an end leg region.
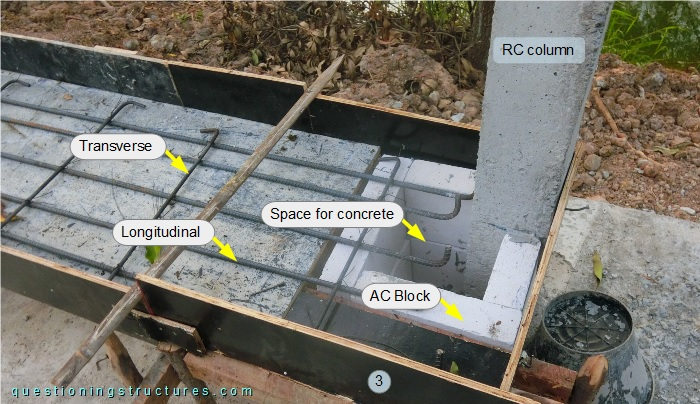
The bench structure and the RC column are connected by direct contact.
Figure 4 shows the construction site of a pavilion with finished benches.
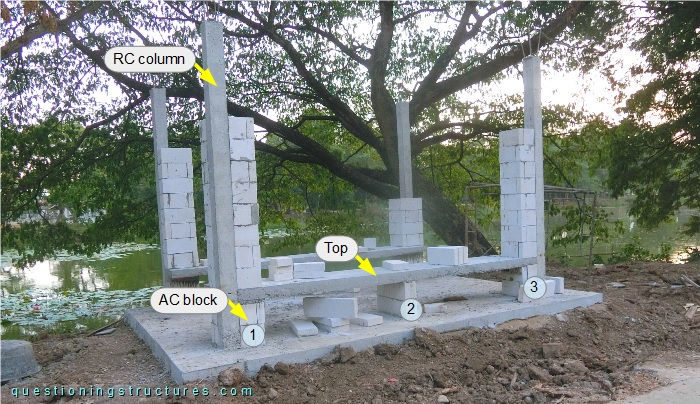
New Bench Concept
The bench concept was changed; all pavilions were demolished until the foundation, as shown in figures 5 and 6.
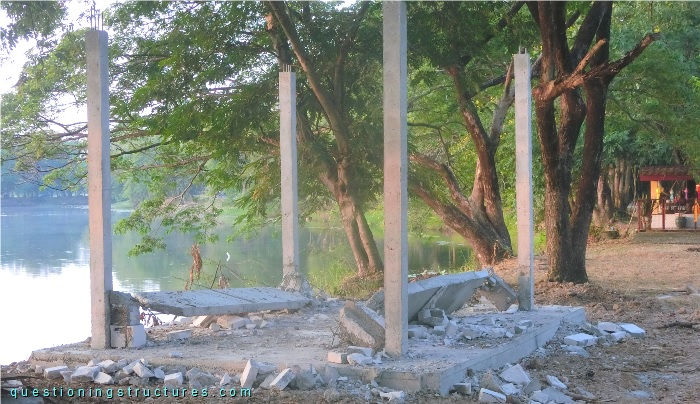
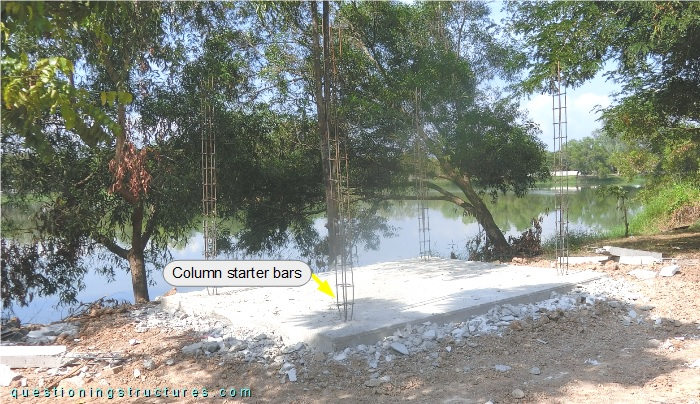
How many resources are used during the construction of the pavilions and their demolition until the foundation?
Figure 7 shows the construction site of a new pavilion.
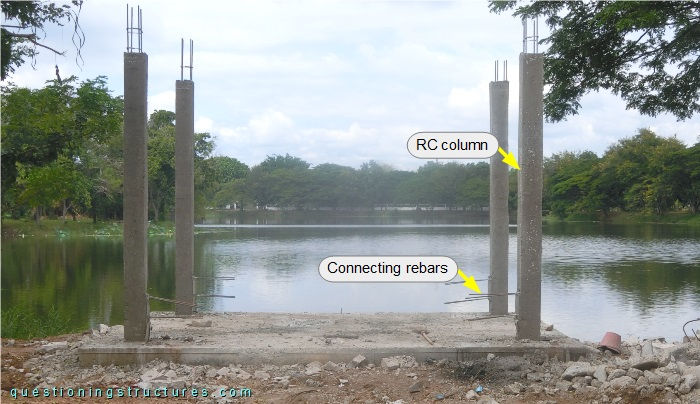
The new bench is made of reinforced concrete and connected to the columns by rebars. Each bench has two legs (the columns), and the cross-section has an asymmetric inverted U-like shape, as shown in the finished bench in figure 8.
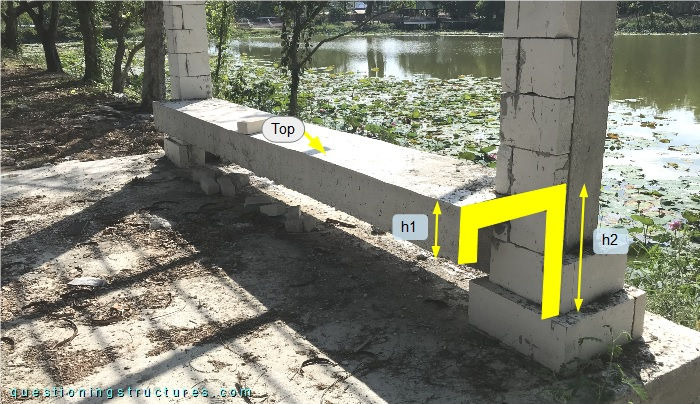
The cross-section shape is shown in yellow. The bench top has a depth of about 10 cm, a width of about 50 cm, and a length of about 330 cm; the front member has a height (h1) of about 20 cm, while the back member has a height (h2) of about 40 cm. Figure 9 shows the construction site of a new pavilion.
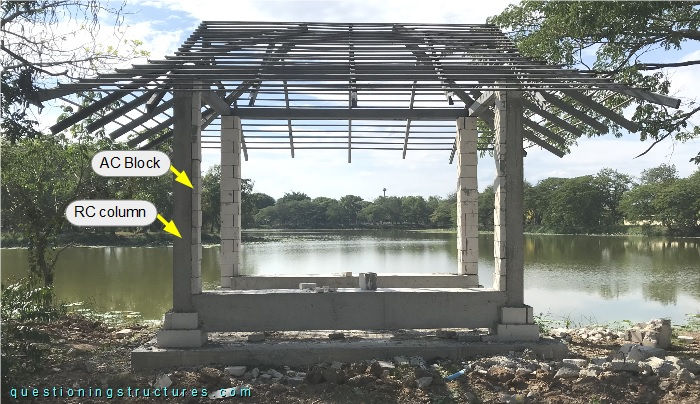
The RC columns are partially confined with AC blocks.
Does the pavilion have a structural safety or serviceability problem without the AC blocks?