General Information
Figure 1 shows a pedestrian beam bridge.
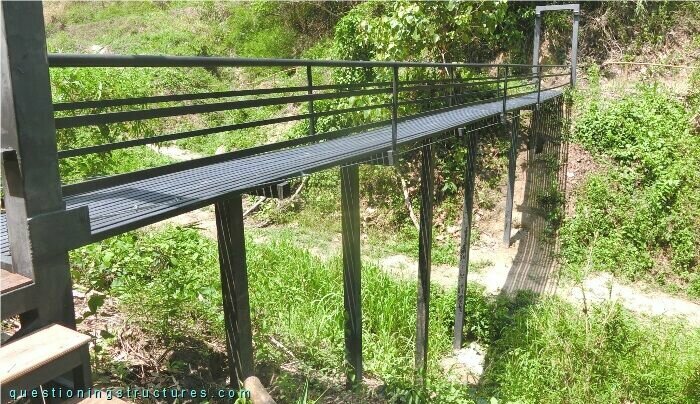
| Main span | ≅ 3 m |
| Girder | Steel square hollow section |
Arrangement of Piers
Figure 2 shows a lateral view of the bridge.
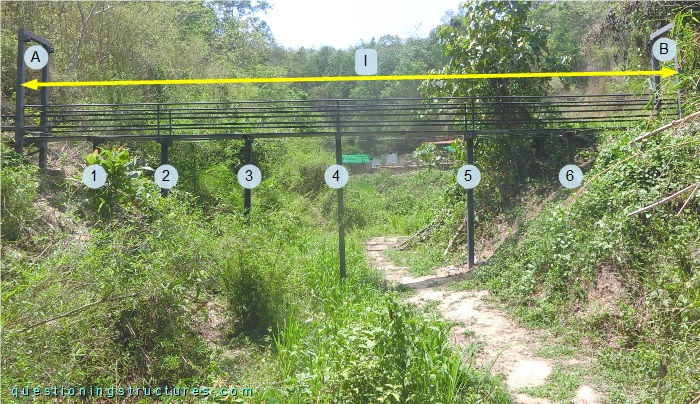
There are six single-column piers (1 to 6), and the total length (l) ≅ 16.5 m. Figure 3 shows a bridge sector viewed from above.
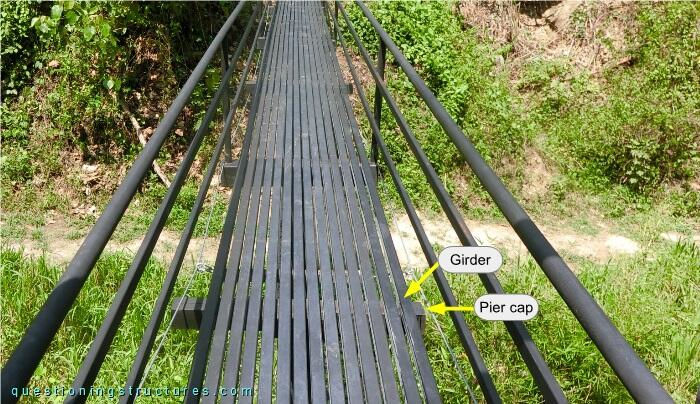
There are fourteen girders; they are continuous and are welded to the pier caps. A girder has a side length of about 5 cm, and a deck is not installed. Figure 4 shows a schematic lateral view of the bridge.
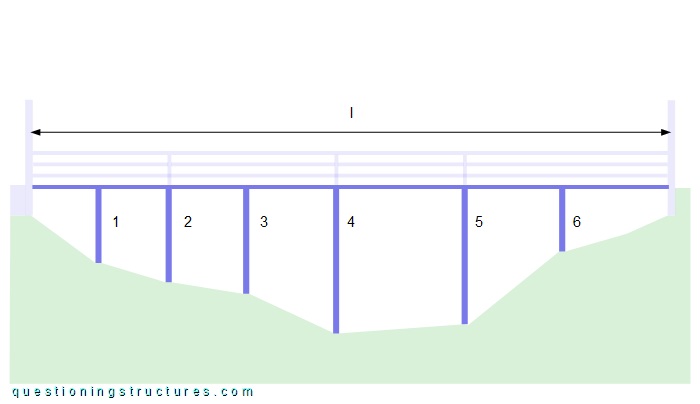
Would an arrangement with fewer piers be more efficient?
A deck is not installed. What are the main pros and cons?
Pier Caps
The piers are made of rectangular hollow sections, while the pier caps are made of three side-by-side placed rectangular hollow sections or square hollow sections, as shown in figures 5 and 6, respectively.
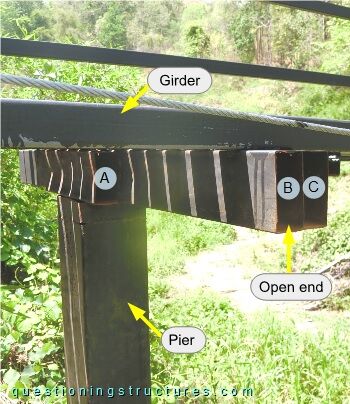
Section A is shorter and placed differently than sections B and C, and all sections have open ends.
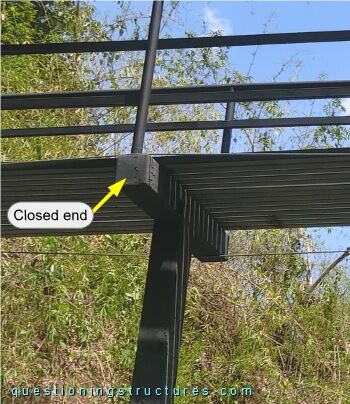
The ends of the pier cap are closed.
Do the open ends affect the structural behavior and/or durability of the pier caps?