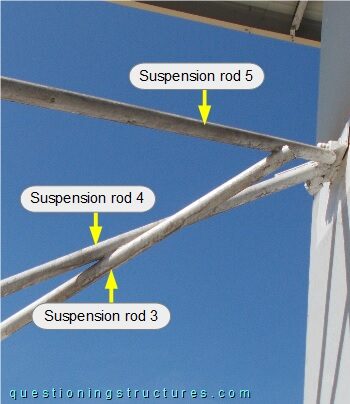General Information
Figure 1 shows a steel canopy roof.
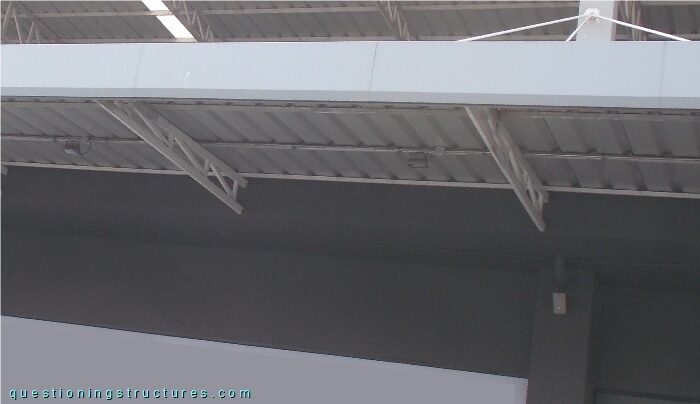
Trusses
Figure 2 shows a truss.
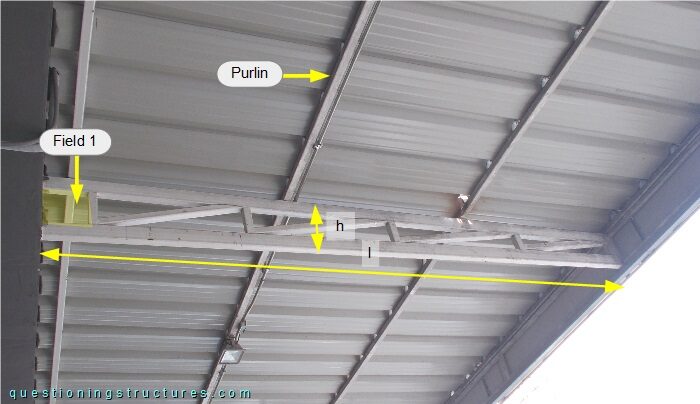
The length l ≅ 3.5 m, and the height h ≅ 0.4 m. Field 1 has a shorter length and no diagonal; the purlins are placed away from the truss nodes.
Purlins
Figure 3 shows the purlin layout.
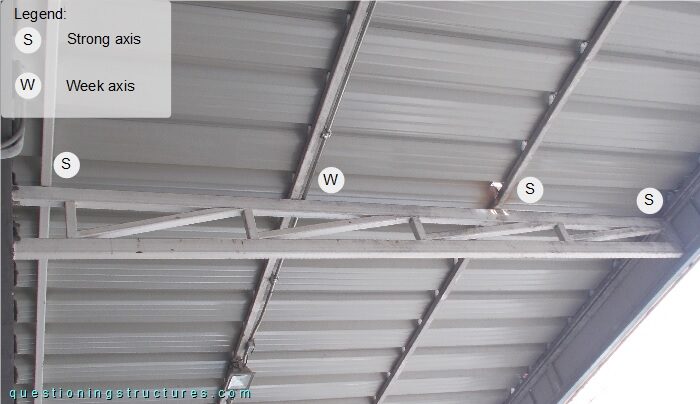
Three purlins are lying on the strong-axis, while one purlin lies on the week-axis.
Suspension Rods
Figure 4 shows three suspension rods.
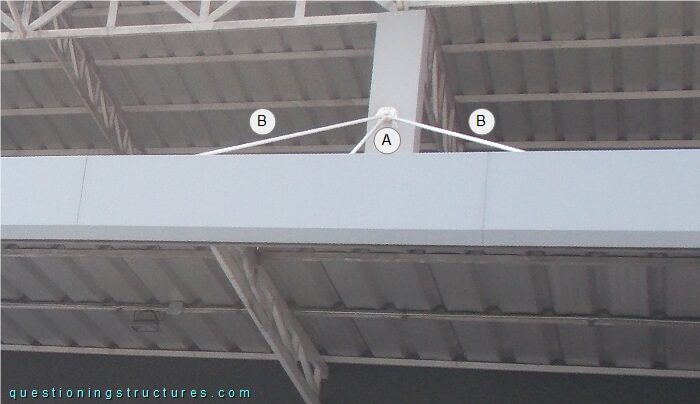
Suspension rod A is inclined in one plane, while suspension rods B are inclined in two planes.
Figure 5 shows a suspension rod to canopy roof connection viewed from below.
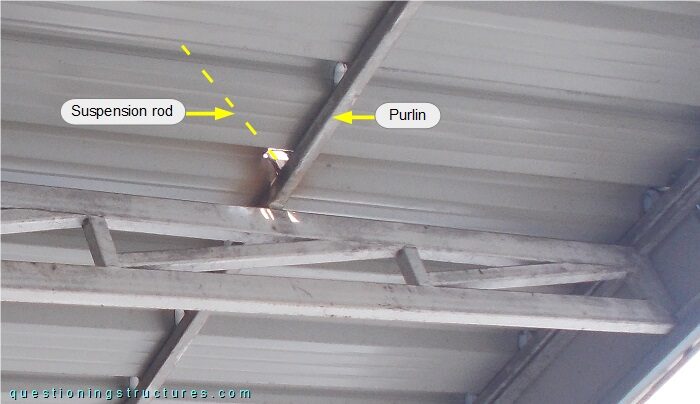
The suspension rod is connected to a purlin by welding.
Figure 6 shows a suspension rod to canopy roof connection viewed from above.
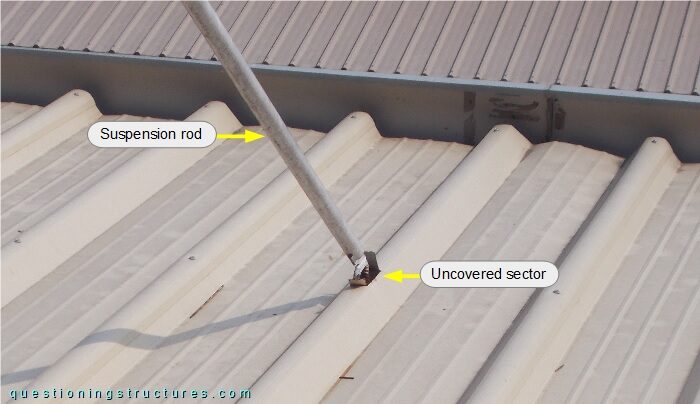
An uncovered roof sector is noticeable (also visible in figure 5).
Figure 7 shows a suspension rod.
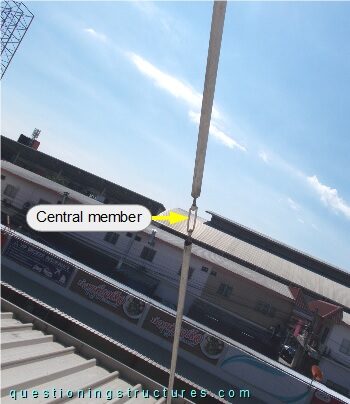
The suspension rod consists of two circular hollow profiles and a central member, as shown in figure 8.
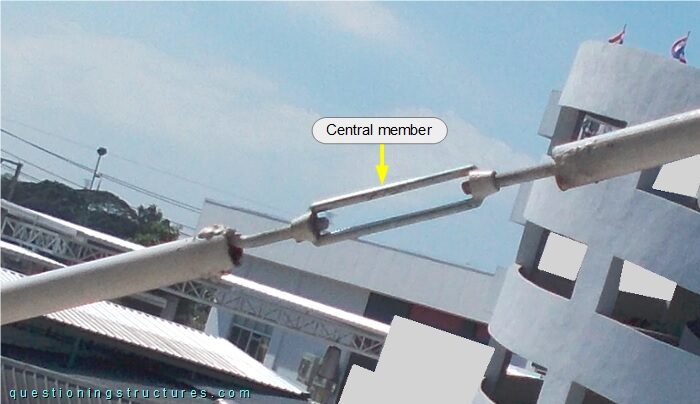
Corner Zone Trusses
Figure 9 shows the corner zone viewed from below.
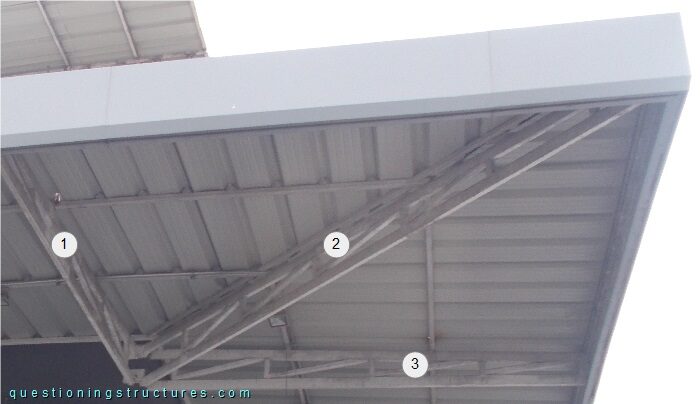
The corner zone consists of three trusses: a diagonal truss (2), and two perpendicular trusses (1 and 3). The trusses are connected to the reinforced concrete structure as shown in figures 10 and 11.
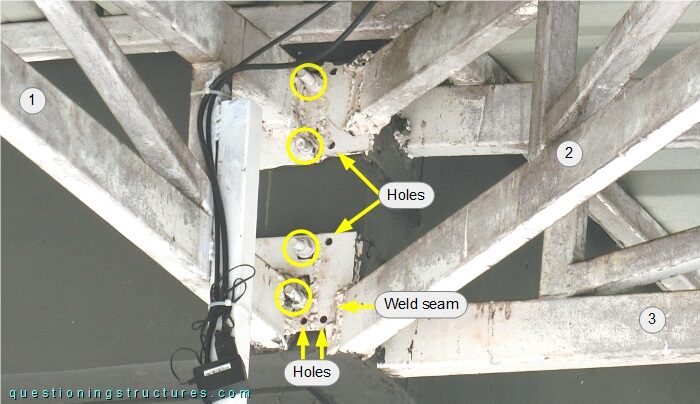
The trusses are connected to the reinforced concrete structure by holed end-plates and anchor bolts, which are marked by the yellow circles.
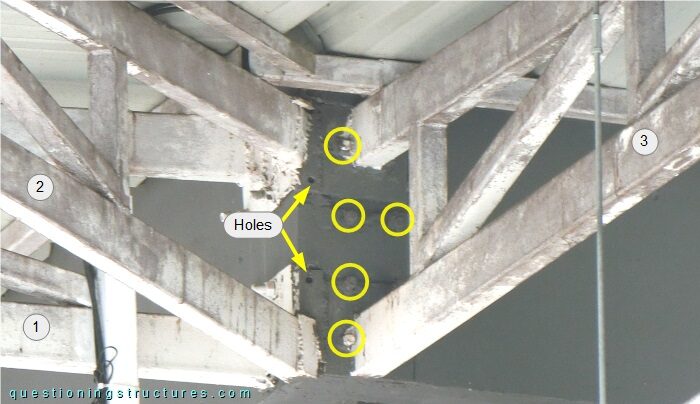
Corner Zone Suspension Rods
Figure 12 shows the corner zone viewed from above.
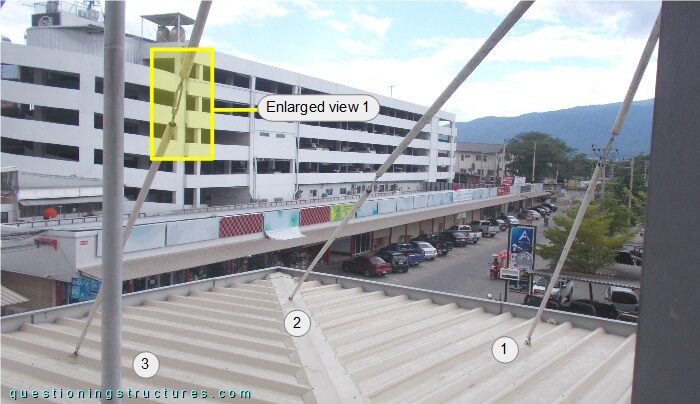
Enlarged view 1 is shown in figure 13.
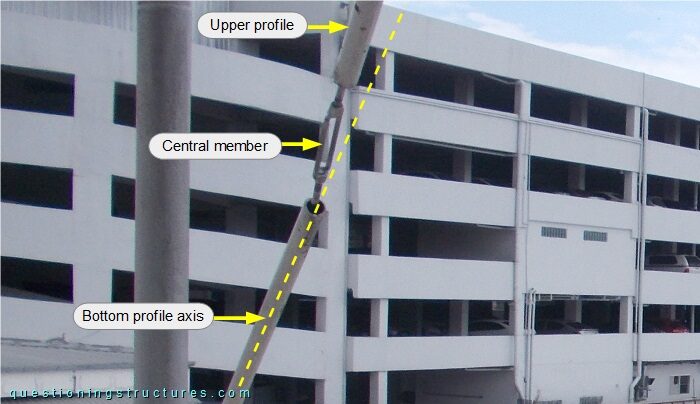
Upper and bottom profiles are not on the same axis.
Figure 14 shows a corner zone sector viewed from below.
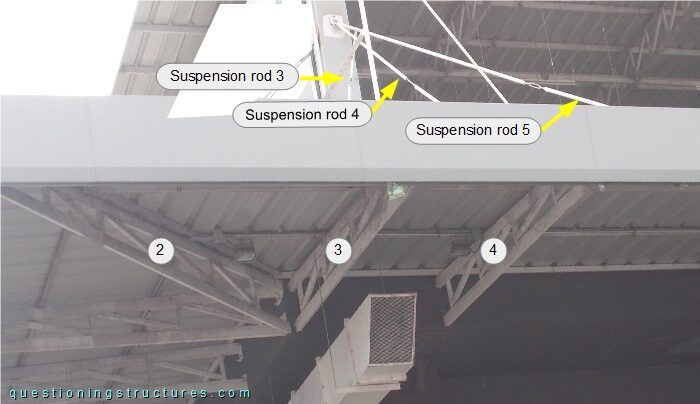
Suspension rod 3 is connected to suspension rods 4 and 5, as shown in figure 15.
