General Information
Figure 1 shows a steel canopy roof.
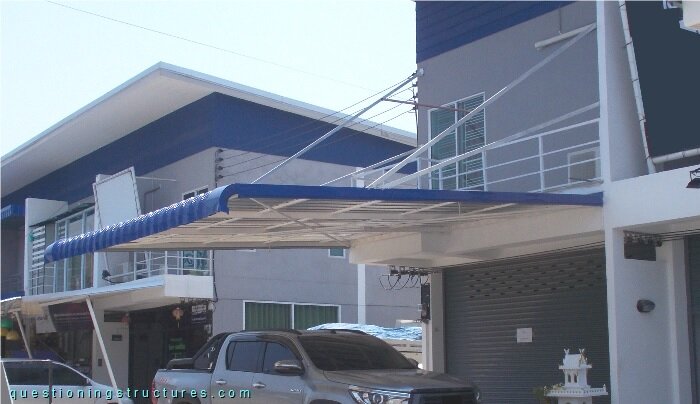
Wind Load
Figure 2 shows the roof structure viewed from below.
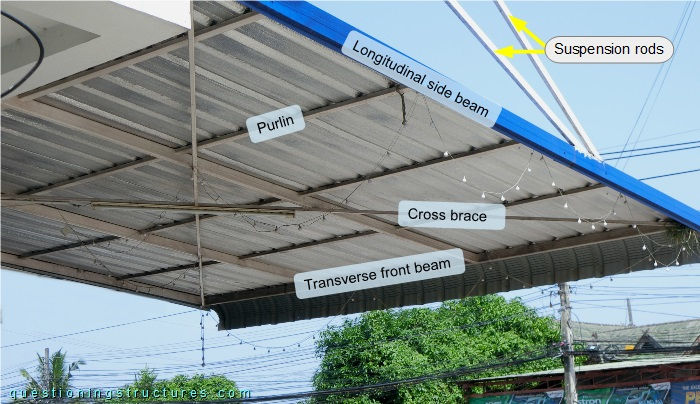
The steel structure consists mainly of four longitudinal and two transverse beams, purlins, roof cross braces, four suspension rods, and metal roofing sheets. The transverse and longitudinal beams are made of rectangular hollow sections, while the roof cross braces, purlins, and the suspension rods are made of square hollow sections. Figure 3 shows a side view of the canopy roof.
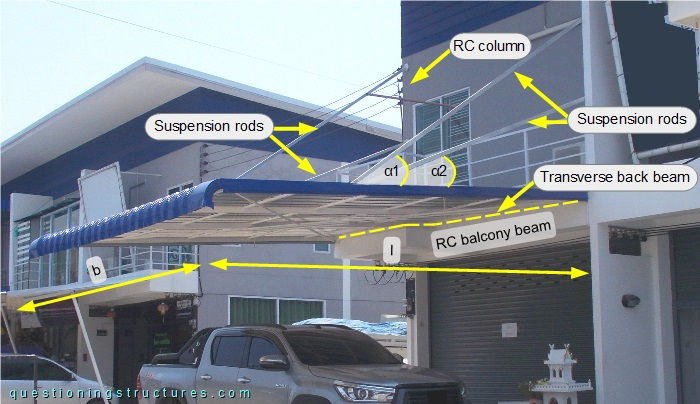
The length l ≅ 4.5 m, and the width b ≅ 4 m. The suspension rods have two inclination angles (α1 and α2); they are placed in pairs and converge on the longitudinal side beams. The canopy roof is connected to the RC columns by the suspension rods and connected to the RC balcony beam by the transverse back beam. Figure 4 shows a schematic three-dimensional view of the canopy roof.
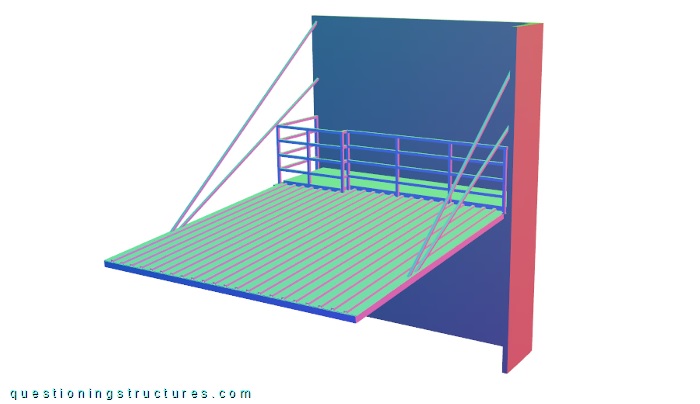
Figure 5 shows a variant with two suspension rods made of steel wire ropes.
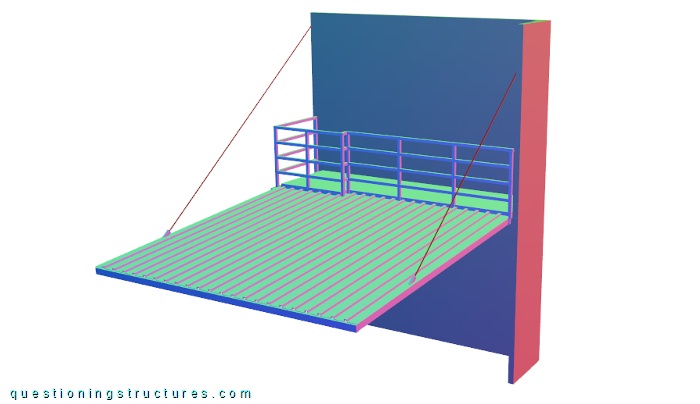
The external roof geometry and structure are equal to the used variant.