General Information
Figure 1 shows a canopy roof.
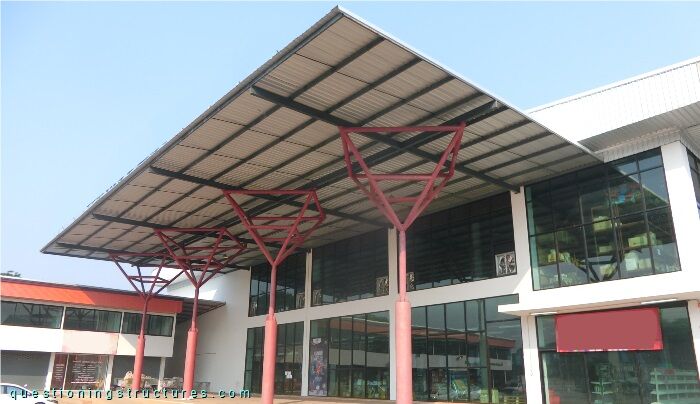
Inverted Pyramid
Figure 2 shows the canopy roof.
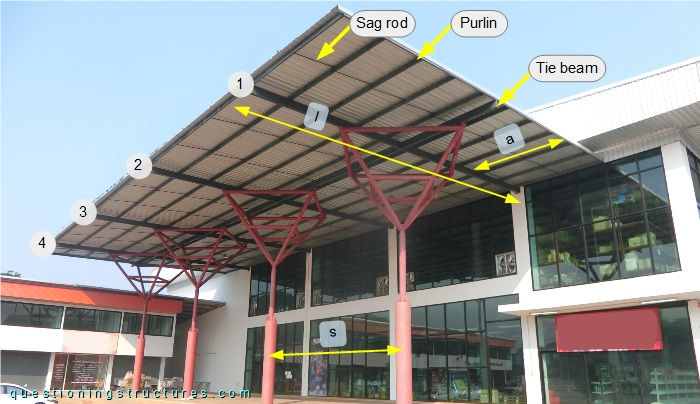
The structure consists of four columns, four transverse beams (marked by the numbers), a tie beam, purlins, sag rods, and metal roofing sheets. The distance between the columns/transverse beams s ≅ 7 m, the purlin overhang a ≅ 4 m, and the width/transverse beam length l ≅ 11 m. The colums are made of a reinforced concrete part and a steel part, as shown in figure 3.
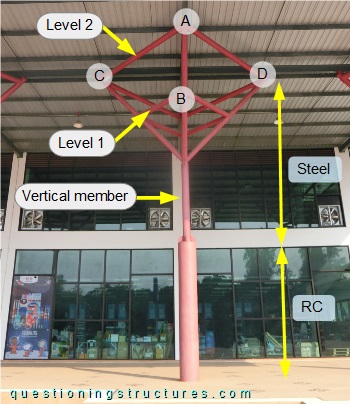
The steel part consists of an inverted four-sided pyramid with two levels of perimetral beams and a vertical member, which is connected to the RC part by a base plate with stiffeners and anchor bolts. The steel part is made of circular hollow profiles, while the RC part has a circular cross-section. The base vertices A and B are connected to the transverse beams, while C and D are connected to the tie beam. The transverse and the tie beams are made of an I-section of the same size and placed at the same elevation. A schematic lateral view and a variant with a vertical steel column are shown in figure 4.
| Inverted pyramid | Vertical column |
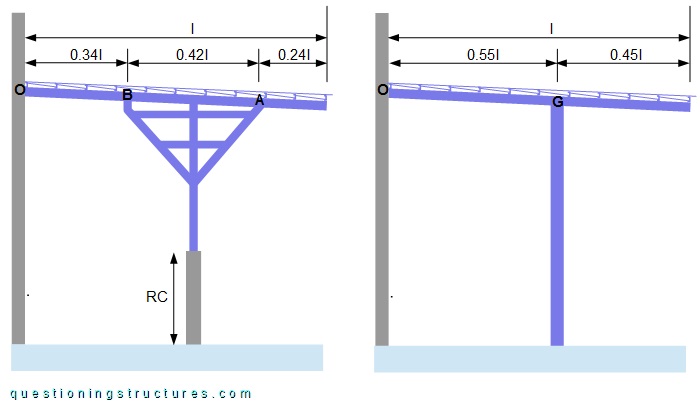
The transverse beam is supported at three points (O, B, and A) in the used variant, while at two points (O and G) in the vertical steel column variant. O is the support at the RC structure of the building. Both columns have a height of about 8.5 m and the same spacing (s); the RC part is about 3 m.
Which variant will probably use fewer resources for the columns?
Does the inverted pyramid column have an RC part for efficiency reasons?
Figure 5 shows a schematic layout of the roof.
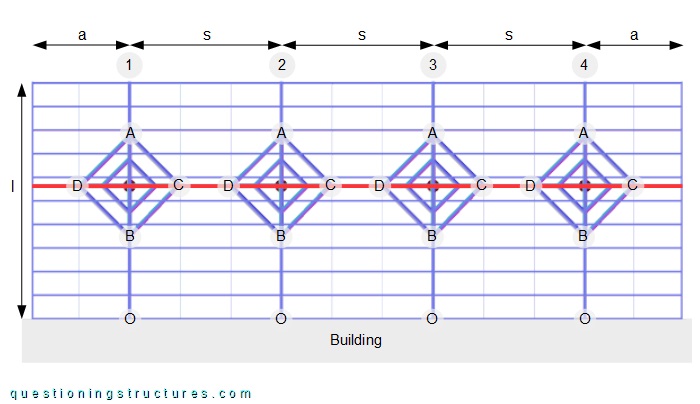
The tie beam is marked in red. Figure 6 shows a bottom view of the canopy roof.
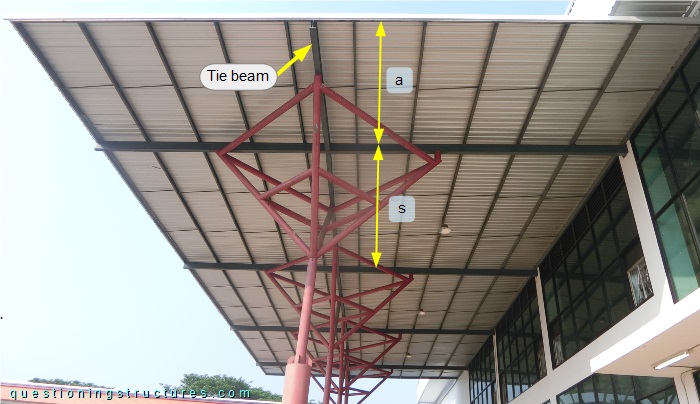
Can the tie beam between the transverse beams (s) be neglected?