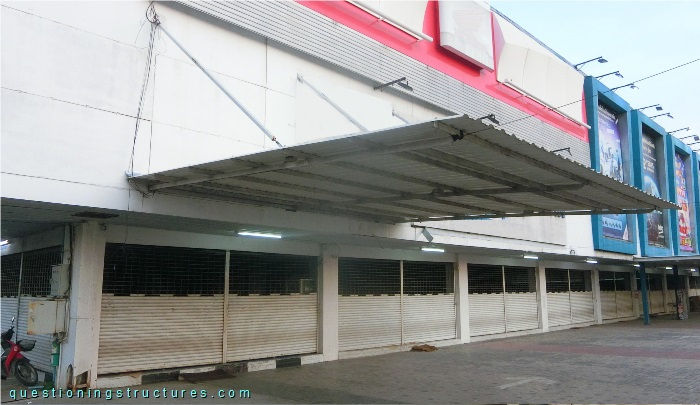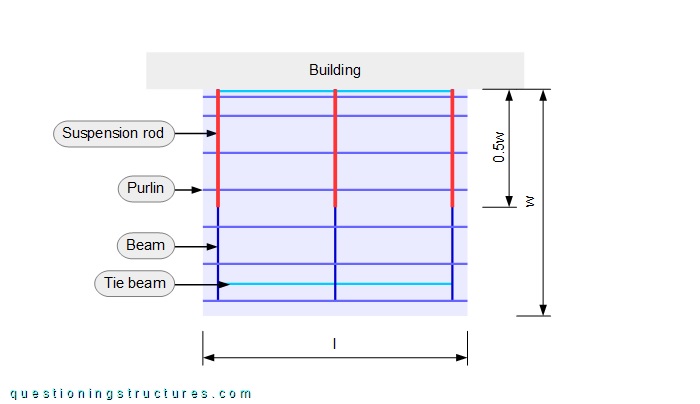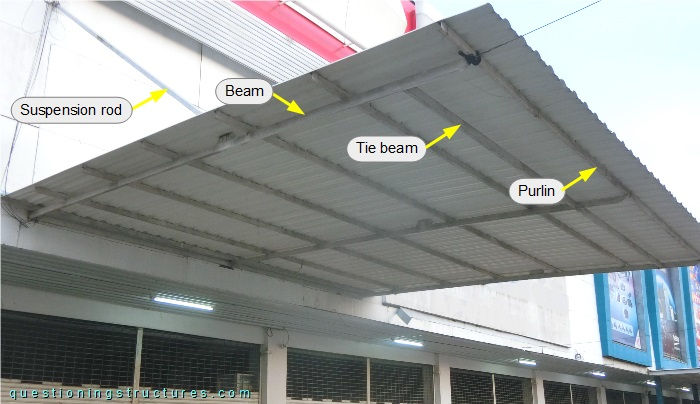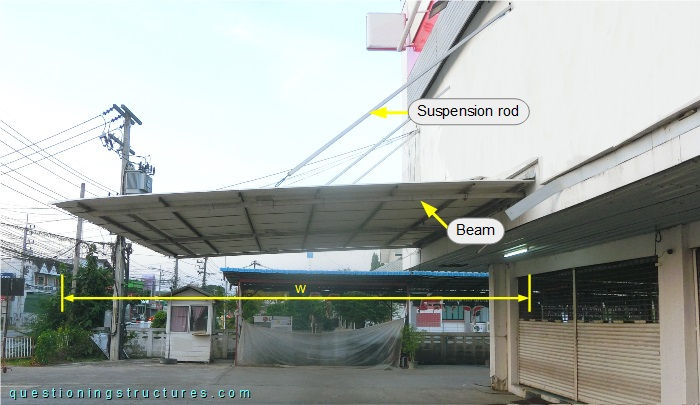General Information
Figure 1 shows a steel canopy roof.

Stiffness
Figure 2 shows a schematic layout of the canopy roof.

The length l ≅ 7 m, and the width w ≅ 6 m. The steel structure consists mainly of beams, tie beams, suspension rods, purlins, and metal roofing sheets. The beams and the tie beams are made of rectangular hollow sections, the purlins are made of lipped channels, and the suspension rods are made of square hollow sections. The beams and the suspension rods are connected to the RC structure of the building, and the connection between the suspension rods and the beams is located at about 0.5w. Figure 3 shows the roof structure viewed from below.

The beam is the structural member with the highest height; its height is about 10 cm. Figure 4 shows a lateral view of the structure.

What affects the wind pressure distribution on a canopy roof?
Would a canopy roof made of reinforced concrete with the same width and length probably use more or fewer resources?