General Information
Figure 1 shows a steel canopy roof.
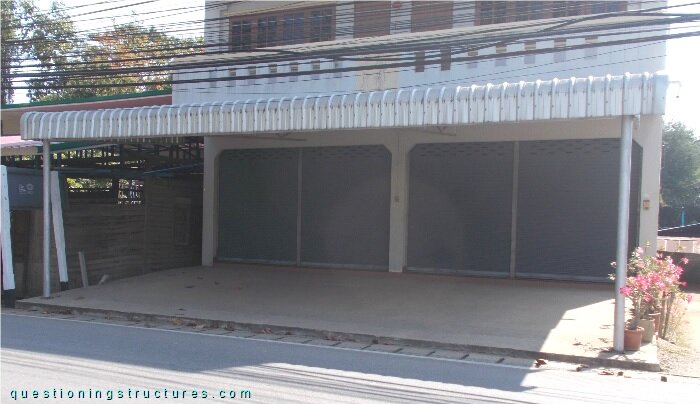
Trusses and Beams
Figure 2 shows a schematic layout of the roof.
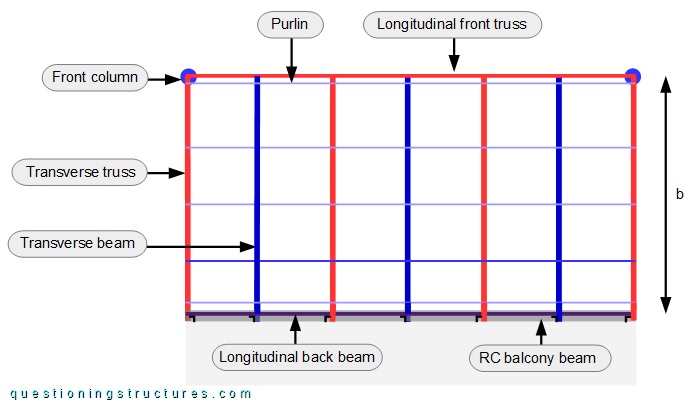
The steel structure consists mainly of two front columns, a longitudinal front truss, transverse beams and trusses, a longitudinal back beam, purlins, and metal roofing sheets. The transverse trusses and beams are alternately arranged, and the width b ≅ 3.5 m. Figure 3 shows the canopy roof viewed from below.
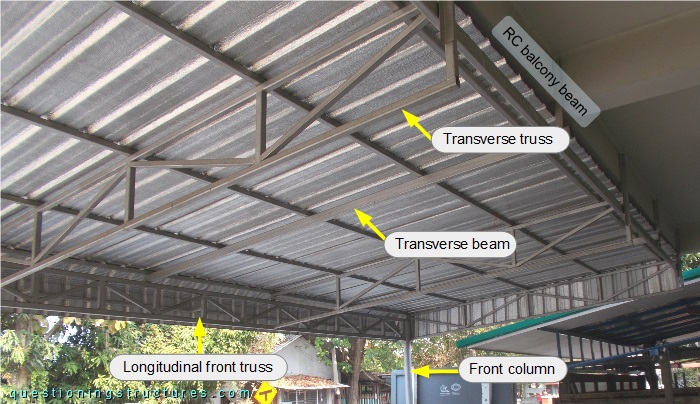
The transverse trusses and beams are connected to the RC balcony beam as shown in figures 4 and 5, respectively.
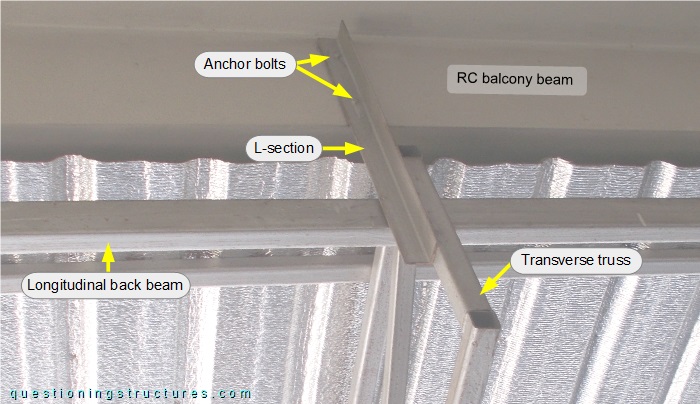
The transverse trusses are connected to the RC balcony beam by the longitudinal back beam, vertical L-sections, and anchor bolts. The longitudinal back beam passes beneath the back diagonals of the transverse trusses.
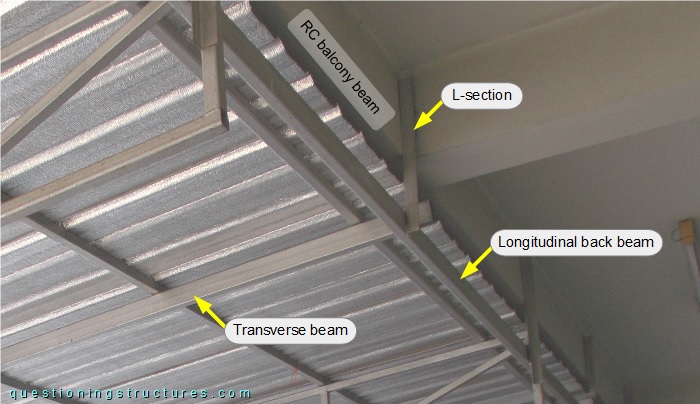
The transverse beams are also connected to the RC balcony beam by the longitudinal back beam, vertical L-sections, and anchor bolts. The transverse beams are placed over the longitudinal back beam.
How efficient is the structural concept?