General Information
Figure 1 shows a steel canopy roof.
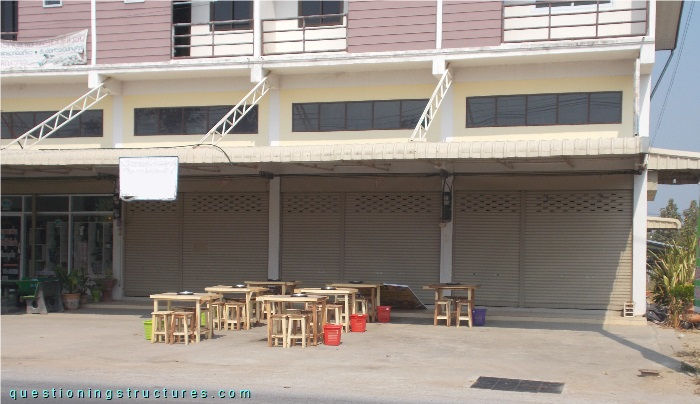
External Trusses
Figure 2 shows a canopy roof sector.
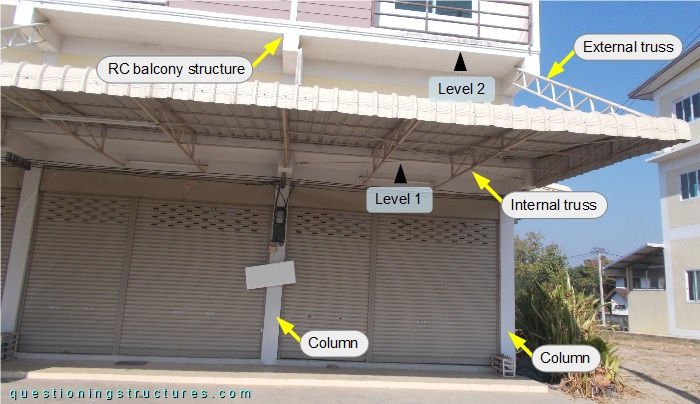
The steel structure consists mainly of transverse internal and external trusses, purlins, roof cross braces, and metal roofing sheets. The internal trusses and purlins are made of square hollow sections, while the external trusses are made of circular hollow sections. There are two internal trusses between two columns, and over each column is installed an internal and an external truss. The internal trusses are connected to the RC structure of level one, while the external trusses are connected to the RC balcony structure of level two and the canopy roof, as shown in figure 3.
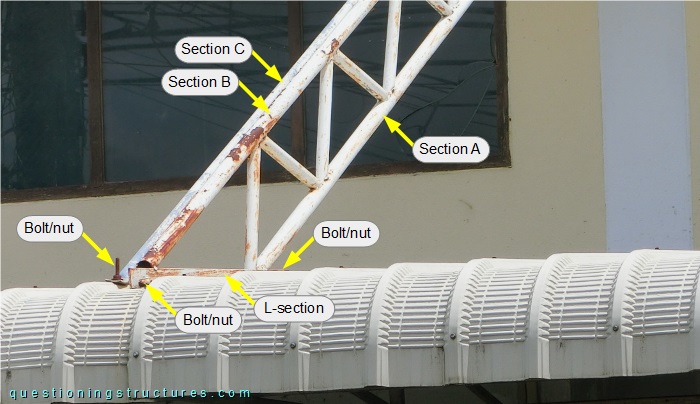
A bottom chord consists of a single circular hollow section (A), while an upper chord consists of two side-by-side placed circular hollow sections (B and C). Section C has a flattened and bent end and is connected to a purlin by a bolt and nut, while sections A and B are connected to two purlins by an L-section and two bolts and nuts. A connection between an external truss and the canopy roof viewed from below is shown in figure 4.
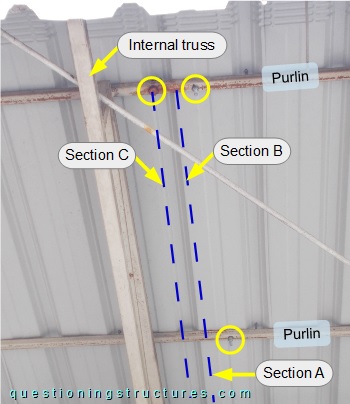
The bolts and nuts are marked by the yellow circles.
Roof Cross Braces
Figure 5 shows a canopy roof sector viewed from below.
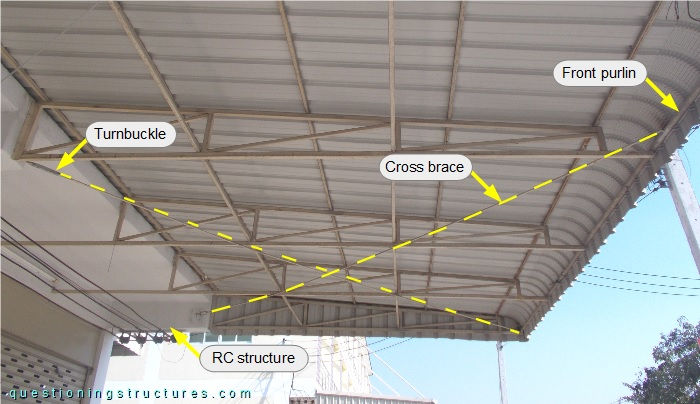
The roof cross braces are made of steel rods; they are tensioned by turnbuckles and connected to the RC balcony structure and the front purlin, as shown in figure 6.
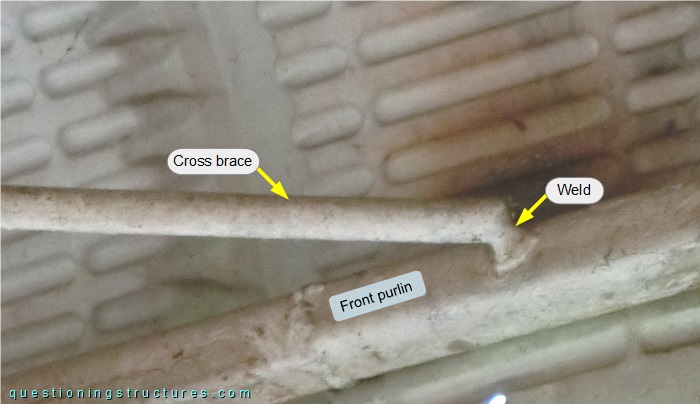
The end of the cross brace is welded to the purlin.
When are roof cross braces required for a steel canopy roof?