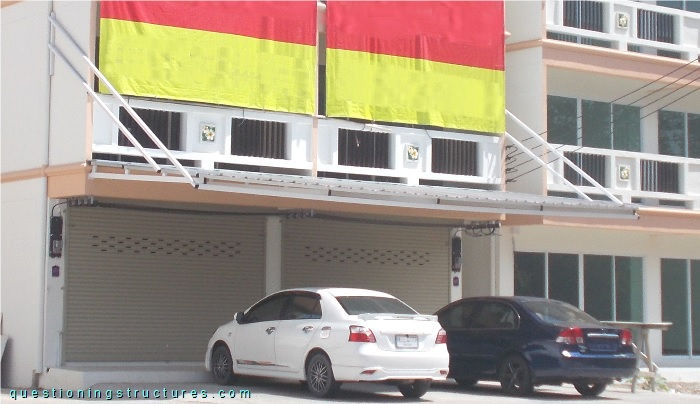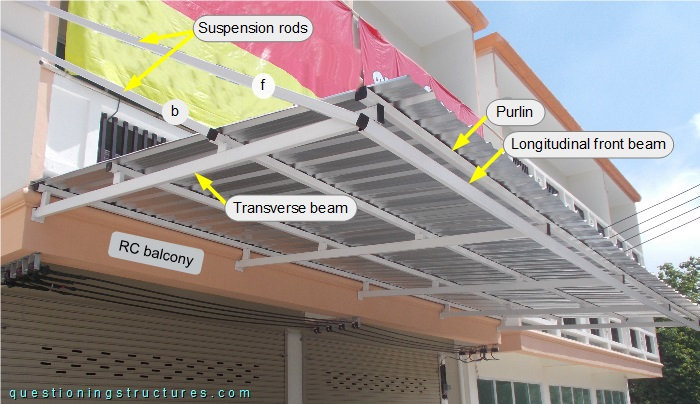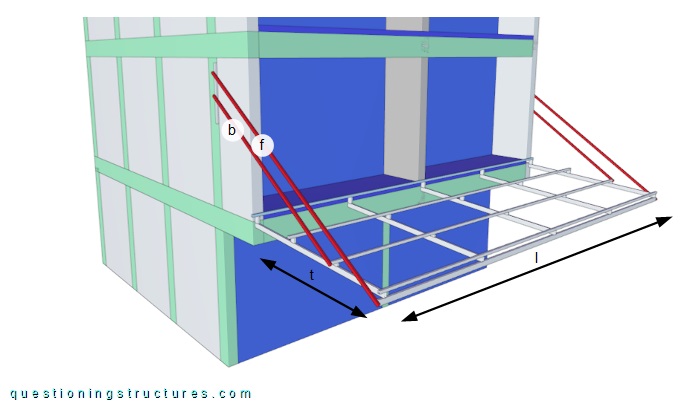General Information
Figure 1 shows a steel canopy roof.

Arrangement of Suspension Rods
Figure 2 shows the canopy roof viewed from below.

The roof structure consists mainly of transverse beams, a longitudinal front beam, four suspension rods (placed in pairs), purlins, and metal roofing sheets. The longitudinal and transverse beams are made of rectangular hollow sections, while the purlins and the suspension rods are made of square hollow sections. The transverse beams are connected to the RC balcony structure and the longitudinal front beam. The suspension rods are connected to external RC columns of the building; the front rods (F) are welded at the ends of the longitudinal front beam, while the back rods (B) are welded at the ends of a purlin. Figure 3 shows a schematic three-dimensional view of the structure.

The transverse beam length t ≅ 3 m, and a longitudinal beam length l ≅ 8 m.