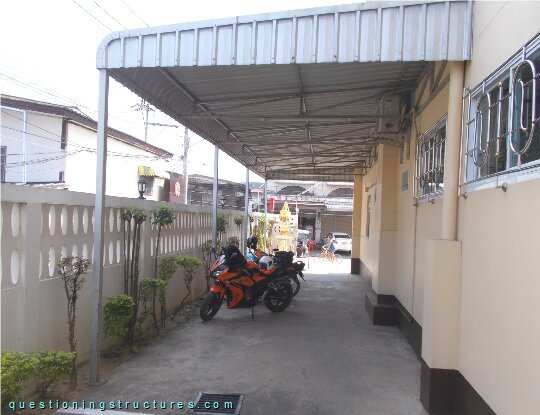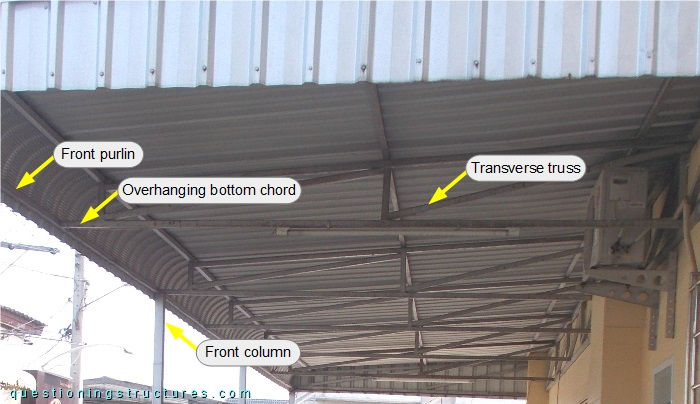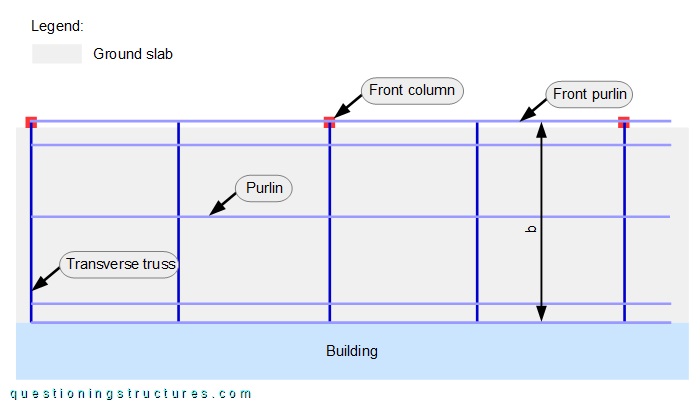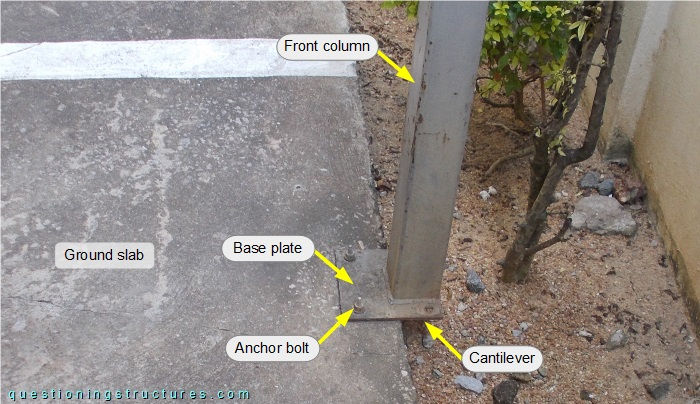General Information
Figure 1 shows a steel canopy roof.

Front Columns
Figure 2 shows the canopy roof viewed from below.

The steel structure consists mainly of front columns, transverse trusses, purlins, and metal roofing sheets. The front columns, transverse trusses, and purlins are made of square hollow sections. Each transverse truss has an overhanging bottom chord, which is connected to a front purlin or a front column. Figure 3 shows a schematic layout of a roof sector, while figure 4 shows the connection between a front column and the ground slab.

The width b ≅ 3.5 m, and the front columns are not over the ground slab.

The connection consists of a cantilever base plate and two anchor bolts.