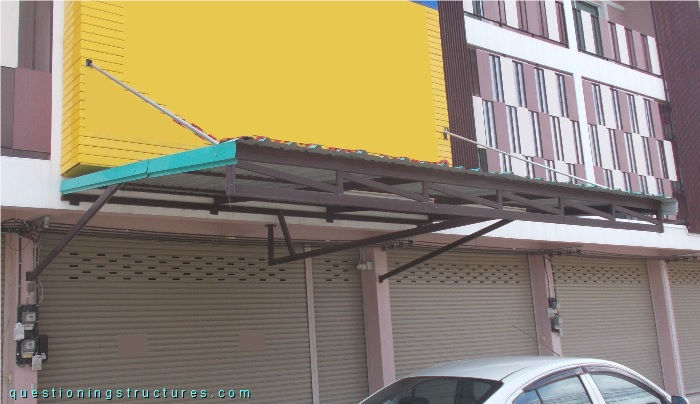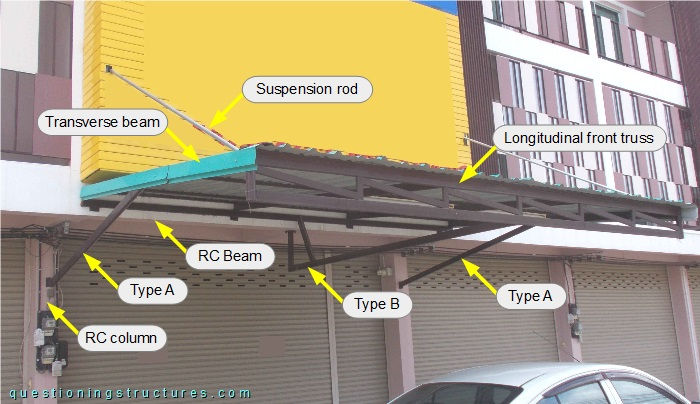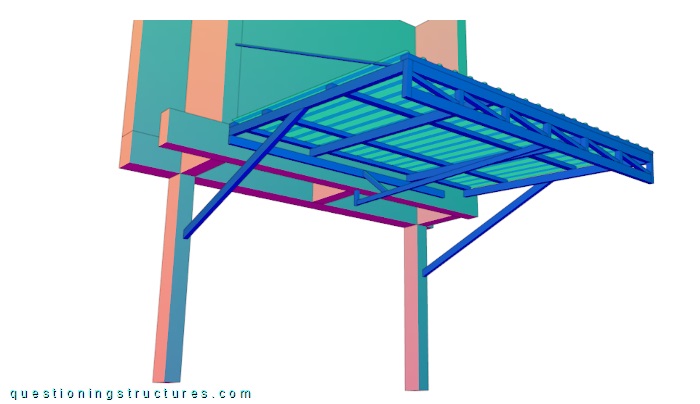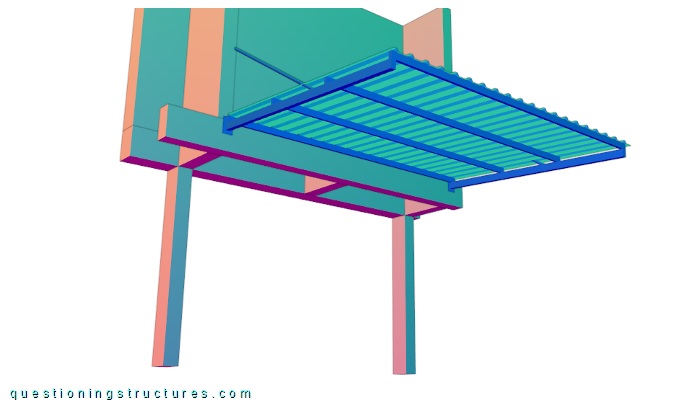General Information
Figure 1 shows a steel canopy roof.

Structural Ideas
Figure 2 shows the canopy roof.

The steel structure consists mainly of four transverse beams, a longitudinal front truss, three knee braces, two suspension rods, purlins, and metal roofing sheets. The suspension rods are made of circular hollow sections, while the remaining members are rectangular hollow sections. There are two types of knee braces, A and B. The former consists of a single member, which is connected to the RC columns and the transverse beams, while the latter consists of a frame structure made of three members, which are connected to the RC beam and the longitudinal front truss. Figure 3 shows a schematic three-dimensional view of the structure.

A transverse beam has a length of about three meters, and a longitudinal front truss has a length of about four meters.
Figure 4 shows a different structural idea with the same external roof geometry.

The steel structure consists mainly of two transverse beams, two suspension rods, purlins, and metal roofing sheets. The suspension rods are made of circular hollow sections, while the remaining members are made of rectangular hollow sections.