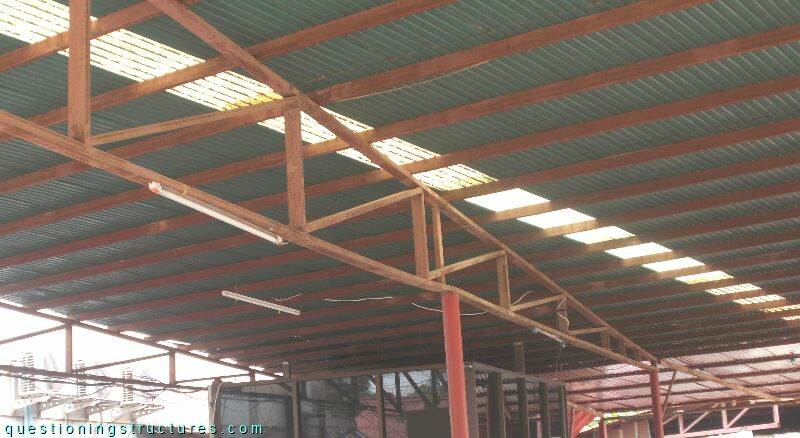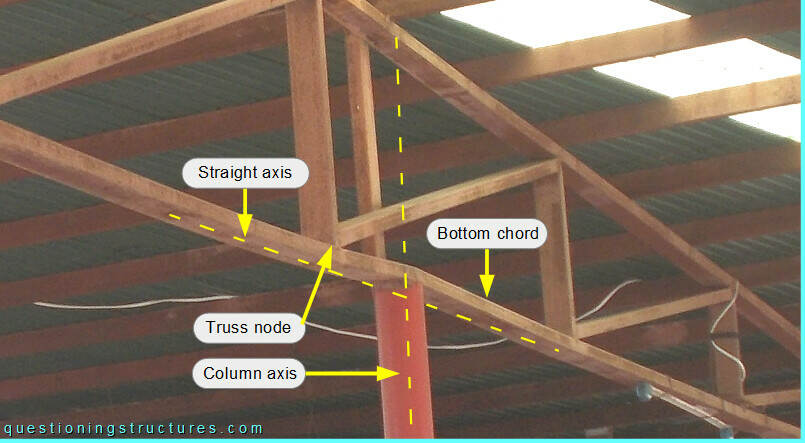General Information
Figure 1 shows a single floor hall.

The steel structure consists mainly of columns, trusses, purlins, and metal roofing sheets.
Truss Design
Figure 2 shows a connection between a column and a truss.

The column is placed away from the truss node, and bottom chord deformation over the column region is noticeable.