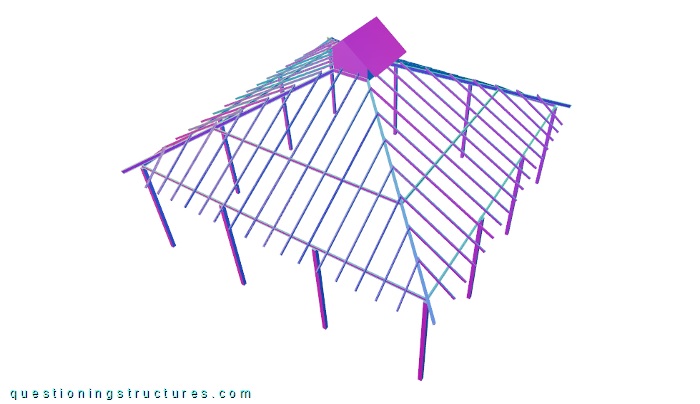General Information
Figure 1 shows a single floor commercial building.
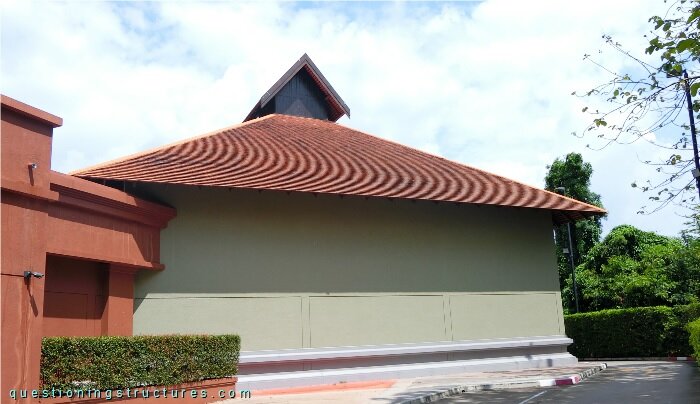
Pyramid Roof with Cupola
Figure 2 shows the building.
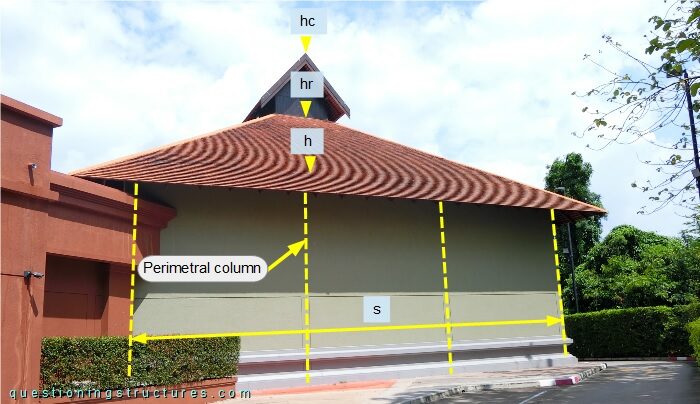
The building has a square base with a side length (s) of about 16.5 m. The roof structure is made of steel, while the cover is made of roof tiles. The cupola has a square base of about 2 m x 2 m; the elevations are as follows: roof base support (h) ≅ 6 m, cupola base (hr) ≅ 10 m, and cupola top (hc) ≅ 12 m. The roof structure is supported by twelve perimetral RC columns and a central structure, which consists of two internal RC columns and a steel unit. Figure 3 shows a schematic layout of the building.
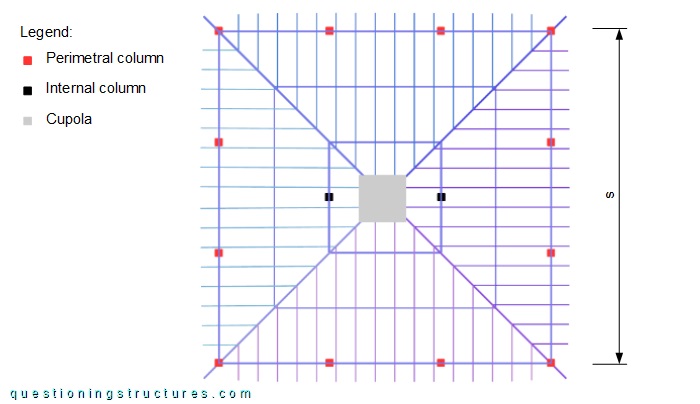
Figure 4 shows the roof and the central structure.
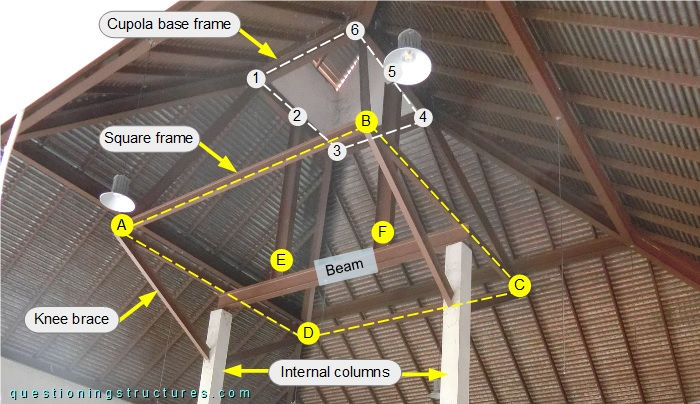
The two internal columns carry the steel unit, which consists of a beam, a square frame (bigger than the cupola base frame), four knee braces, and six columns (marked by the letters). There are two vertical and four inclined columns; the former (E and F) are placed over the beam and connected to the cupola base frame at positions 2 and 5, and the latter are placed over the four square frame corners and connected to the cupola base frame corners (e.g., column A is connected to the cupola base frame at position 1). The cupola base frame is also connected to four hip rafters, common rafters, and the cupola. Figure 5 shows a schematic three-dimensional view of the central structure, the cupola base frame, and the cupola.
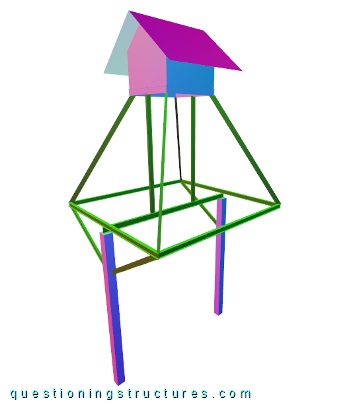
The steel unit is shown in red. Figure 6 shows a schematic three-dimensional view of the building without the central structure.
