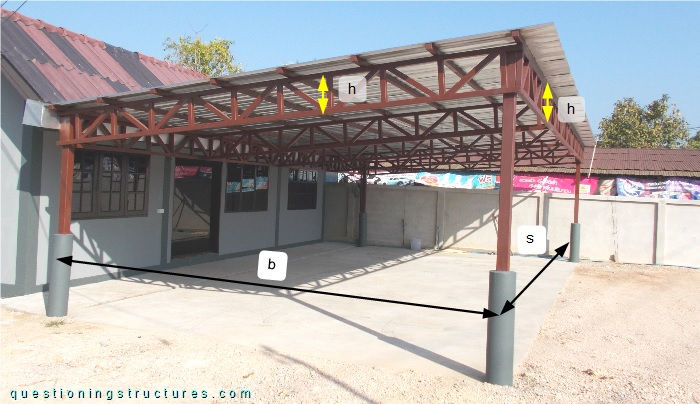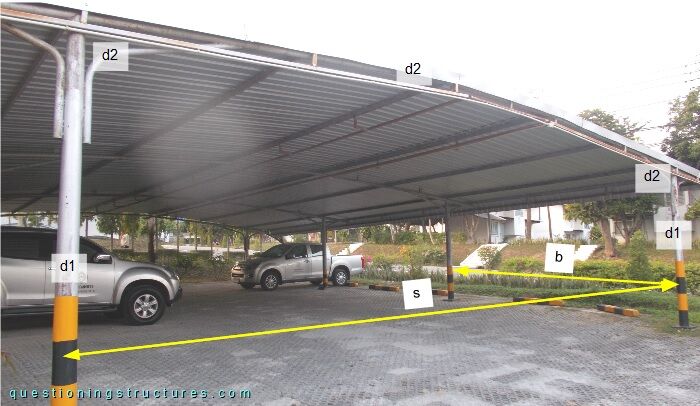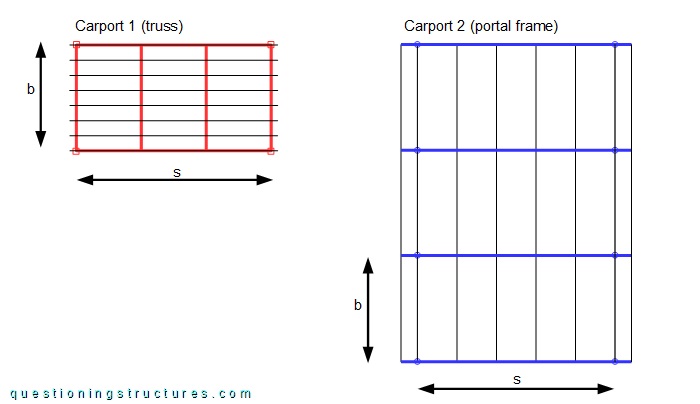Comparison of Two Freestanding Steel Carports
Figure 1 shows a freestanding carport.

The steel structure consists of columns, longitudinal and transverse trusses, purlins, and metal roofing sheets. The span s ≅ 11 m, the span b ≅ 6 m, and the truss height h ≅ 0.4 m. The trusses are made of rectangular hollow sections (external side length ≅ 6 cm). Figure 2 shows a further carport.

The steel structure consists of knee-braced portal frames, purlins, and metal roofing sheets. The span s ≅ 11 m, and the span b ≅ 6 m. Thus, carports 1 and 2 have the same spans and roofing type. The portal frames are made of circular hollow sections (external diameter d1 ≅ 18 cm and d2 ≅ 12 cm). Figure 3 shows a schematic layout of the two carports.

A red line indicates a truss, a blue line indicates a knee-braced portal frame, and a black line indicates a purlin. Carport one has a single (b x s) unit, while carport 2 has three (b x s) units. Carport 1 uses about the double amount of steel compared to a single unit of carport 2. Both carports are located in the same snowless region.