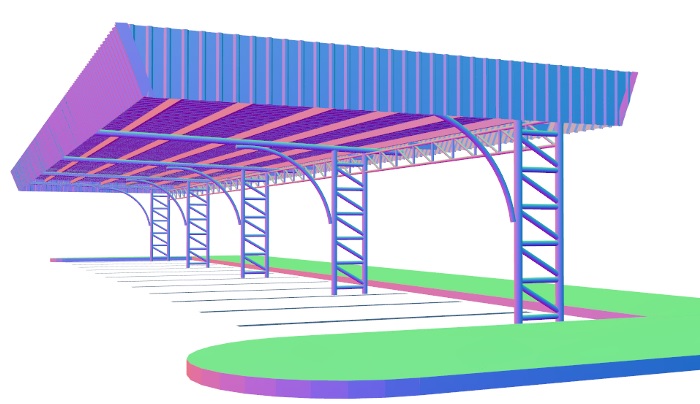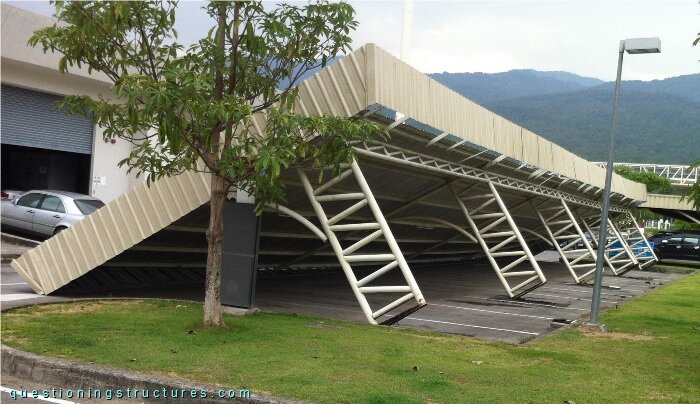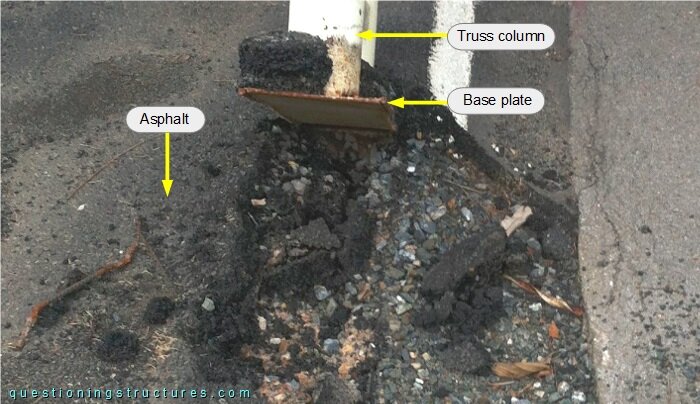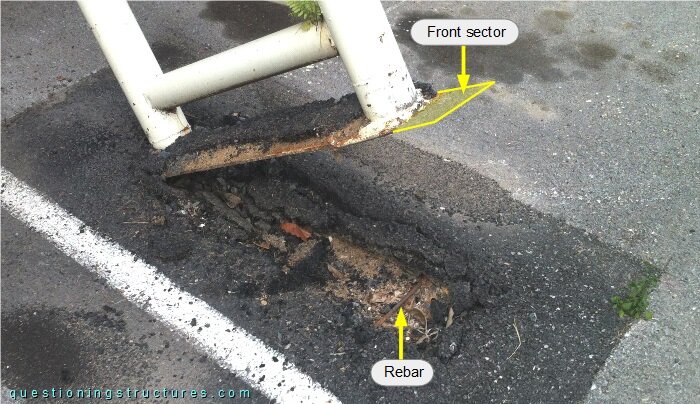General Information
Figure 1 shows a schematic three-dimensional view of a freestanding steel carport.

The steel structure consists mainly of five truss columns, five knee-braced beams, a tie truss, purlins, and metal roofing sheets.
Carport Collapse
Figure 2 shows the carport after a wind storm.

The wind storm caused a global stability failure. Figure 3 shows the base of a truss column.

The base consists of a base plate welded to the chords. An approximately 4 cm asphalt layer over the base plate and gravel and sand under the base plate are noticeable. Figure 4 shows a further base.

The front sector of the base plate is missing; a horizontal rebar and gravel and sand under the base plate are noticeable.