General Information
Figure 1 shows a freestanding carport.
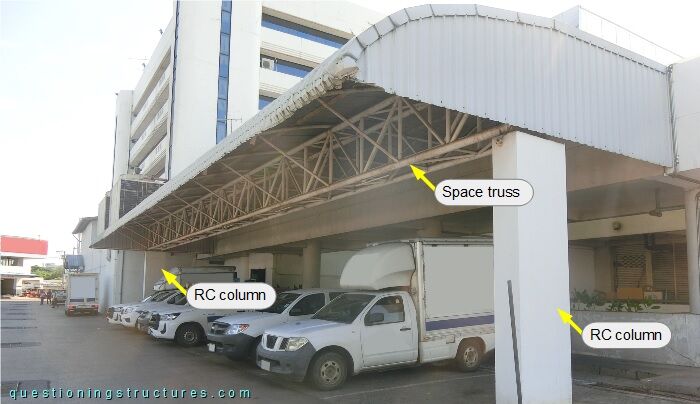
The structure consists mainly of two reinforced concrete columns, a space truss, braces, transverse beams, purlins, and metal roofing sheets.
Space Truss
Figure 2 shows a schematic layout of the carport.
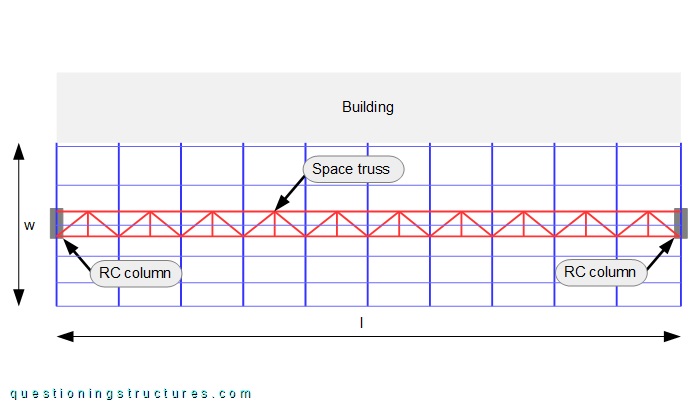
The carport length l ≅ 25 m, and the width w ≅ 6.5 m. The RC columns are installed at mid-width (w/2); they support the space truss and have a size of about 0.5 x 1.2 m. Figure 3 shows a roof sector viewed from below.
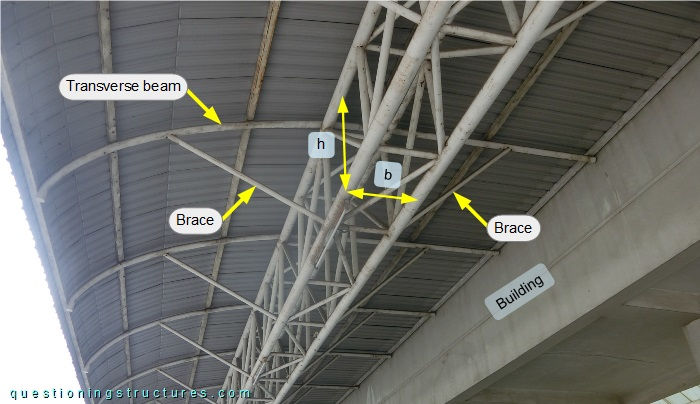
The space truss is made of circular hollow sections and has a rectangular cross-section; the width b ≅ 0.8 m, and the height h ≅ 1.6 m. Zigzag diagonals, verticals/cross members are equally installed on the four space truss sides.
The transverse beams have a curved (front) and a straight (back) sector. Each of them is connected to two upper chords and two braces; the latter are connected to the bottom chords. The carport and the building are not structurally connected. Figure 4 shows a schematic cross-section of the structure.
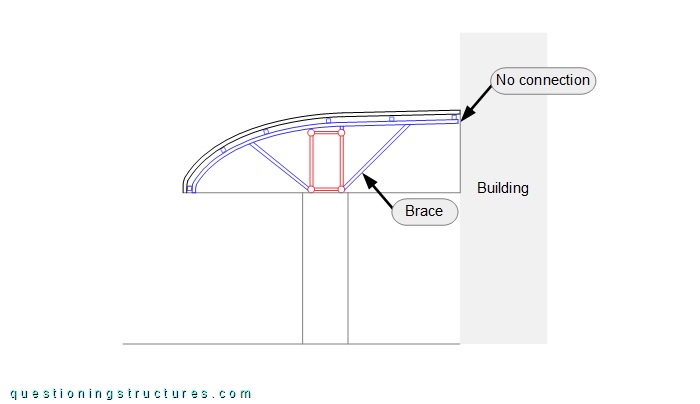
What is the purpose of the braces?
Figure 5 shows a schematic cross-section with a triangular space truss variant with the same width, height, and web member arrangement as the rectangular space truss.
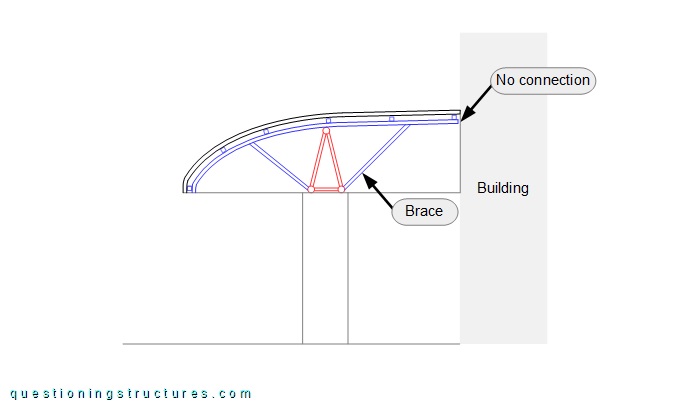
Would a 2D-truss variant be possible with the same roof and column configuration?