General Information
Figure 1 shows a freestanding steel carport.
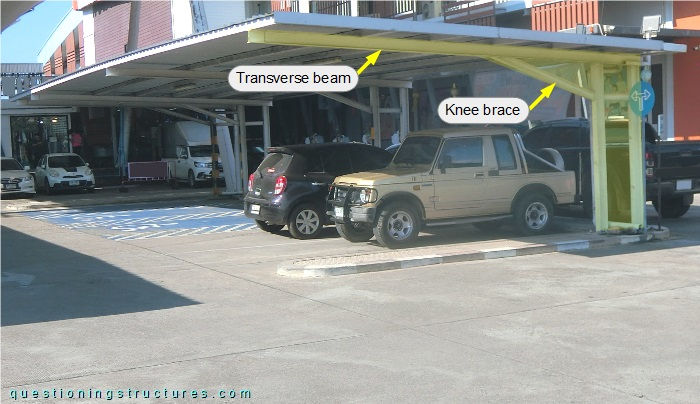
The steel structure consists mainly of columns, struts, knee braces, transverse (overhanging) beams, purlins, and metal roofing sheets. The columns, struts, knee braces, and transverse beams are made of H-sections, while the purlins are made of square hollow sections. Two columns, a strut, a knee brace, and a transverse beam form a main element (yellow background).
Roof Overhang
Figure 2 shows the carport.
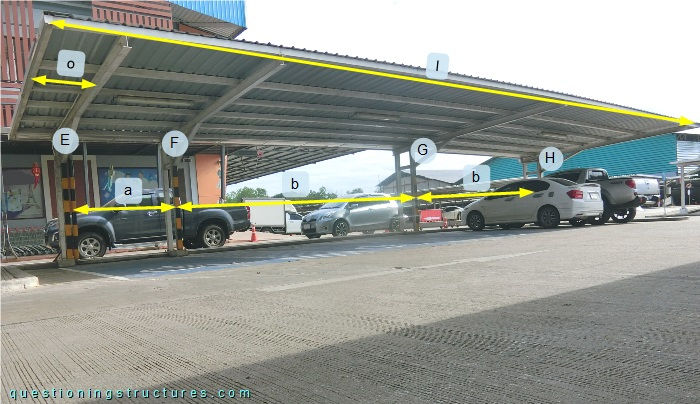
The roof length l ≅ 18 m, and the width ≅ 6 m. There are four main elements (E to H) and two spacings; a ≅ 2 m, and b ≅ 7 m. The purlins overhang on both sides; the overhang o ≅ 1 m. Figure 3 shows a schematic front view of the carport and a variant without main element E.
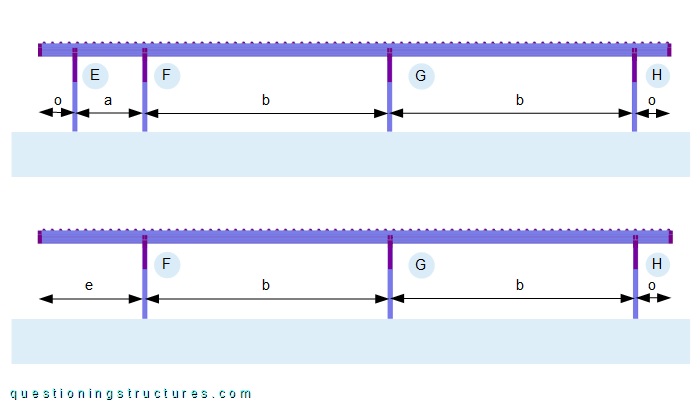
The overhang e ≅ 3 m, and the purlins are continuous over the whole roof length.
Does installing main element E reduce the use of resources?
Column Bases
The columns of main elements F to H have bases as shown in figure 4.
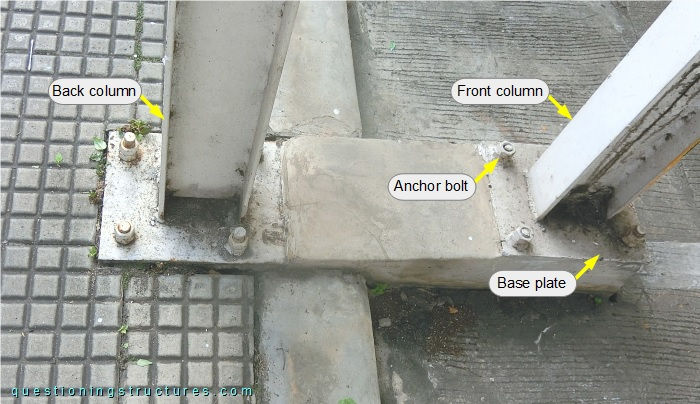
The bases of the front and back columns consist of a base plate and four anchor bolts. The columns of main element E have bases as shown in figure 5.
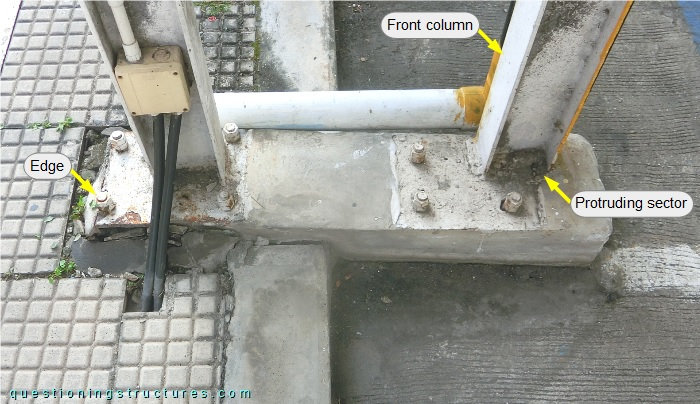
The base of the front column consists of a base plate and three anchor bolts; the column is placed in a corner region and protrudes from the base plate. The base of the back column consists of a base plate and four anchor bolts, which are installed at different distances from the edges.
Does main element E structurally behave like main element H?