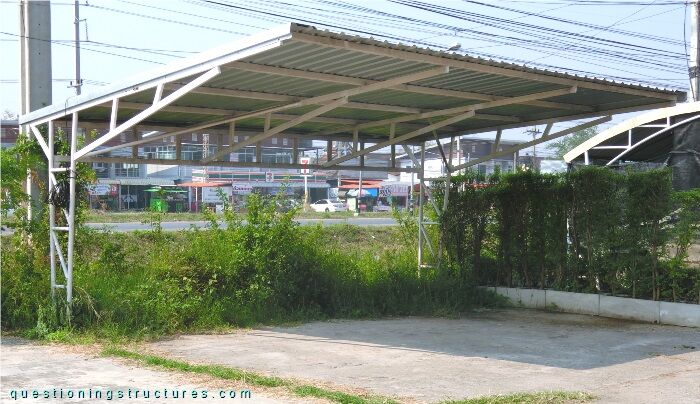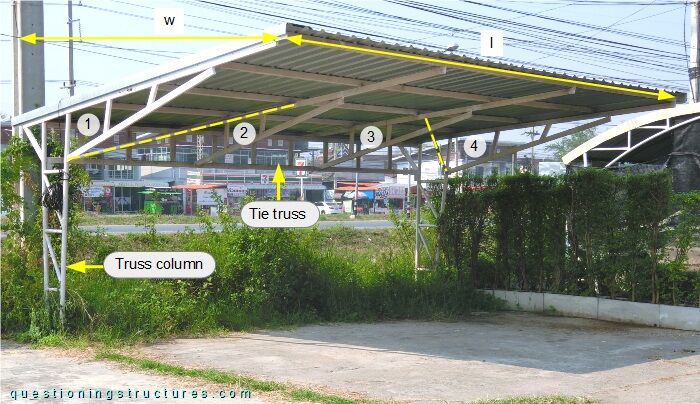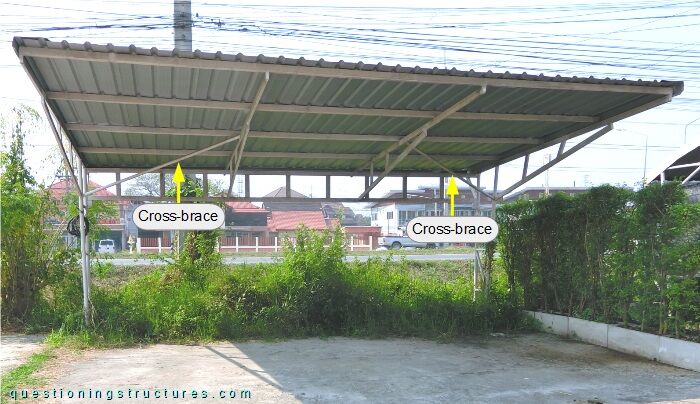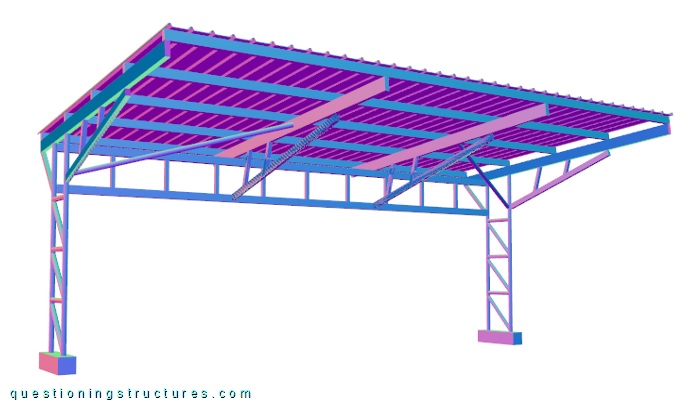General Information
Figure 1 shows a freestanding steel carport.

Structural Concept
Figure 2 shows the carport.
The length l ≅ 7 m, and the width w ≅ 5 m. The steel structure consists mainly of two truss columns, four cantilever units (marked by the numbers), a tie truss without diagonals, two roof-cross braces (marked by the yellow dashed lines), purlins, and metal roofing sheets. The truss columns and the roof cross-braces are made of circular hollow sections, while the cantilever units, the tie truss, and the purlins are made of rectangular hollow sections. Figure 3 shows a front view of the carport.

Each roof cross-brace is connected to a truss column and a cantilever unit (at about mid-span). Figure 4 shows a schematic three-dimensional view of the carport.
