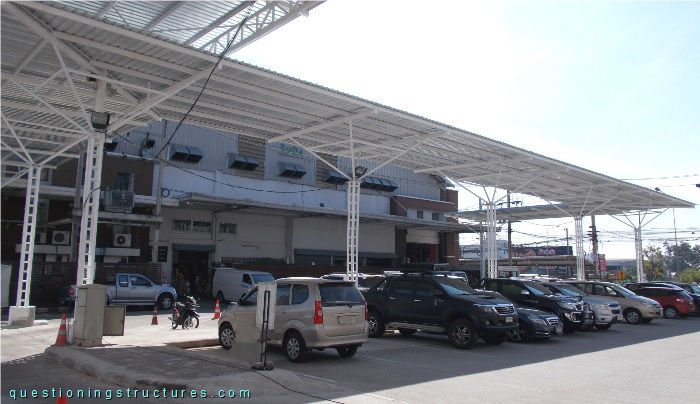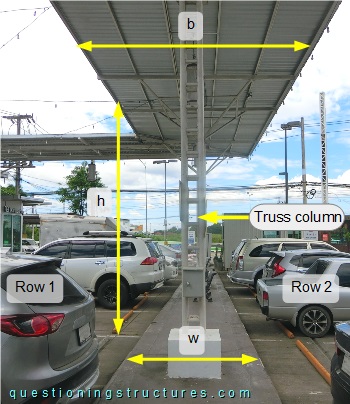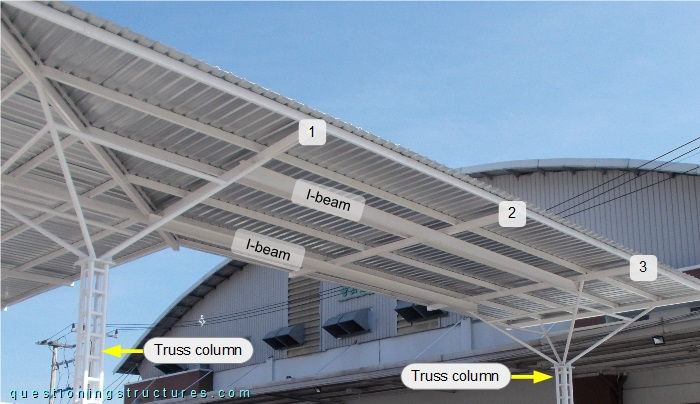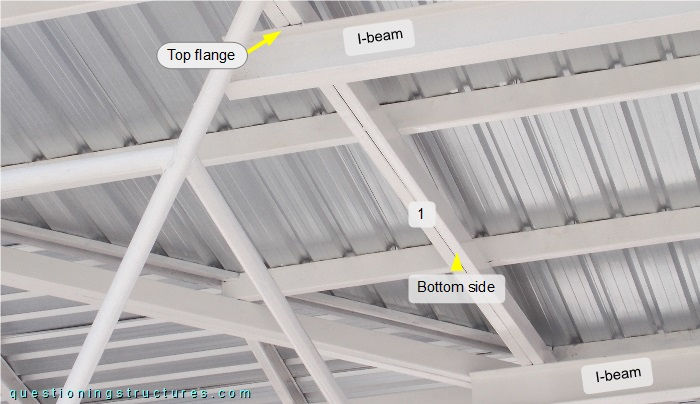General Information
Figure 1 shows a freestanding steel carport.

Carport Functions
Figure 2 shows a front viewed of a carport sector. The truss columns are placed in the middle of the walkway, which has a width of w ≅ 1.5 m. The roof width b ≅ 5 m, and the height h ≅ 6 m. The walkway is adjoined on both sides by parking rows (rows 1 and 2).
The truss columns are placed in the middle of the walkway, which has a width of w ≅ 1.5 m. The roof width b ≅ 5 m, and the height h ≅ 6 m. The walkway is adjoined on both sides by parking rows (rows 1 and 2).
How does a rainfall with wind affect the sheltered surface?
Roof Structure
Figure 3 shows a roof sector viewed from below.

The shown roof sector is supported by two truss columns with an inverted pyramid structure installed on their top-ends. The roof structure consists of two longitudinal I-beams, three transverse beams (marked by the numbers), purlins, and metal roofing sheets. The I-beam span (distance between transverse beams 1 and 3) is about 6 meters. Transverse beam 2 is placed over the two I-beams, which are connected to transverse beams 1 and 3 as shown in figure 4.

The top flanges of the I-beams are welded directly to the bottom side of transverse beam 1, which is made (like transverse beams 2 and 3) of two side-by-side placed rectangular hollow sections.
What are the main structural and/or constructive phase problems?