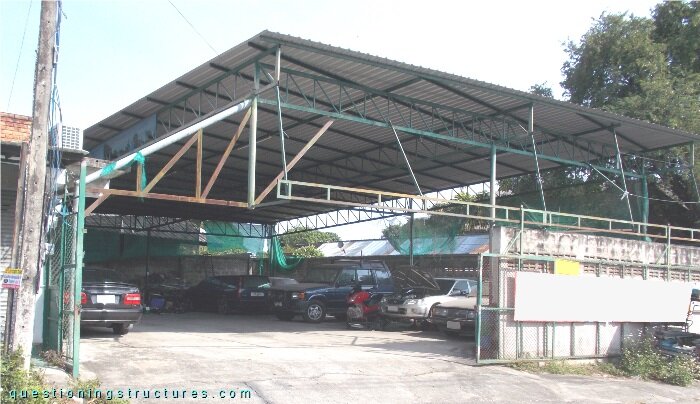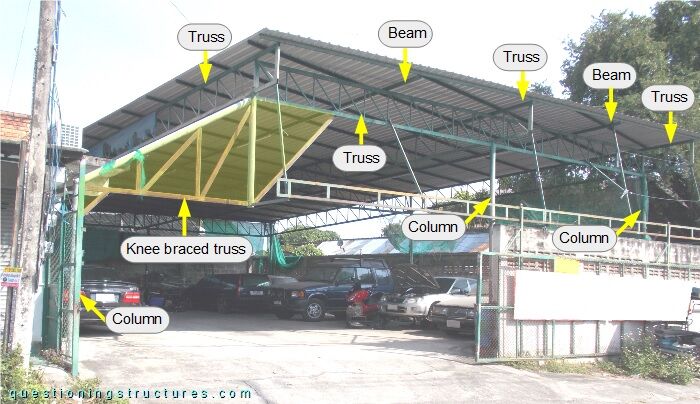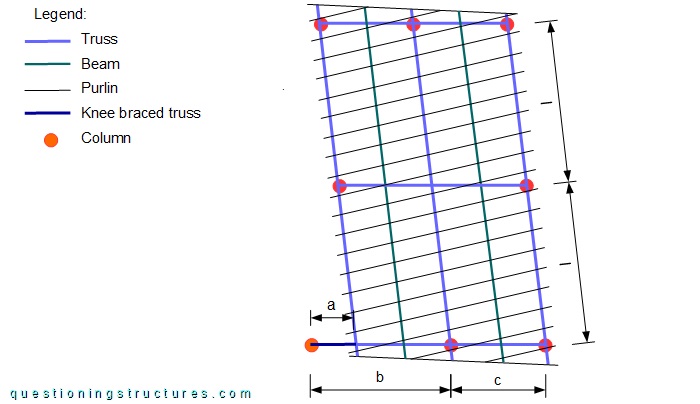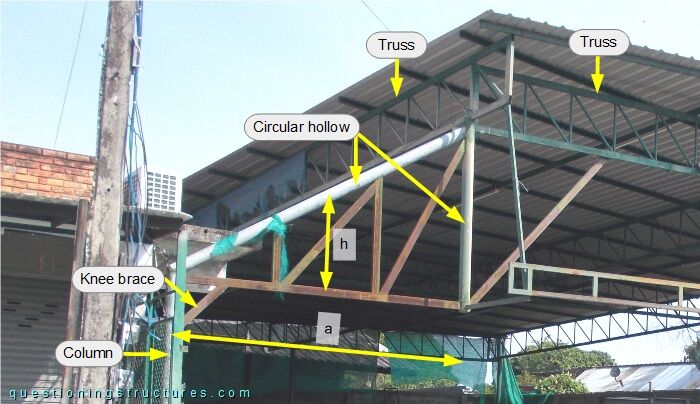General Information
Figure 1 shows a garage.

Structural Concept
Figure 2 shows the garage.

The steel structure consists mainly of columns, a knee-braced truss, trusses, beams, purlins, and metal roofing sheets. Figure 3 shows a schematic layout of the steel structure.

The cantilever arm (of the knee-braced truss) a ≅ 2.5 m, the span b ≅ 8 m, the span c ≅ 5.5 m, and the span l ≅ 9 m. Figure 4 shows an enlarged view of the knee-braced truss region.

The knee-braced truss height (h) increases linearly as the cantilever arm (a) increases. The upper chord, the longest vertical, and the column are made of circular hollow sections, while the remaining truss members are made of rectangular hollow sections.
How much load can be transferred from the trusses to the column by the knee-braced truss?