General Information
Figure 1 shows a freestanding steel carport.
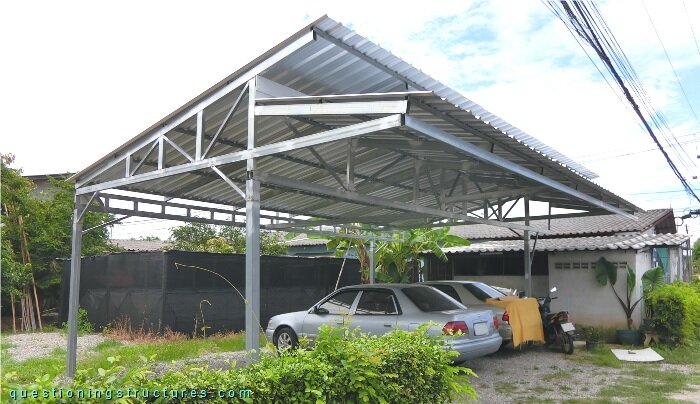
Structural Concept
Figure 2 shows the carport.
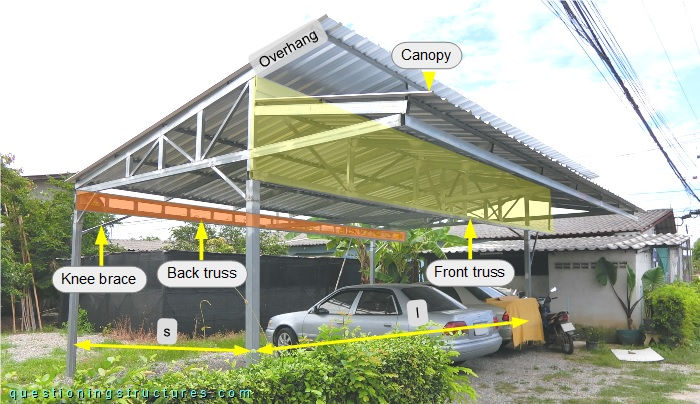
The steel structure consists mainly of four columns, four trusses (two lateral, a front, and a back), knee braces, beams, purlins, and metal roofing sheets. The main roof overhangs on the front, and a canopy roof is installed under it. The span s ≅ 3 m, and the span l ≅ 8 m. The front and the back truss are single-side overhanging, as shown in figure 3.
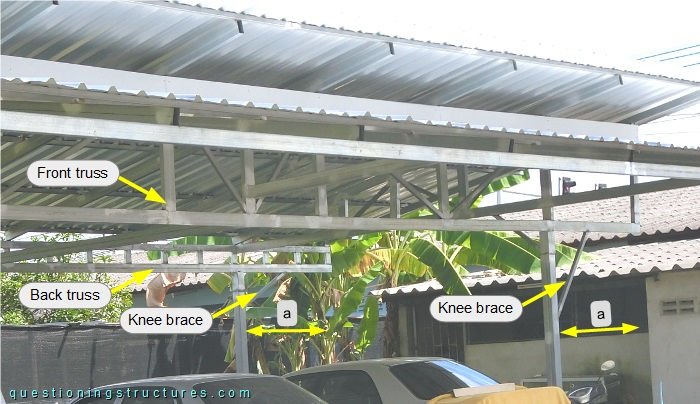
The overhanging length a ≅ 1.5 m. The front truss does not have diagonals in the overhanging region, while the back truss does not have diagonals over the entire length. Both trusses are knee-braced in the overhanging region as well as mid-span connected, as shown in figure 4.
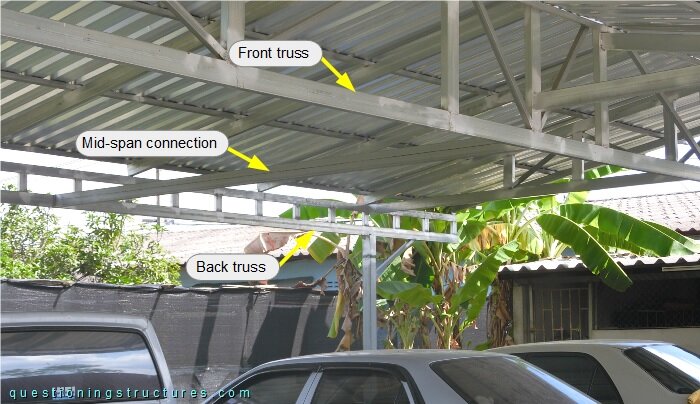
The connection consists of two square hollow sections that are placed one over the other and joined by welding. Figure 5 shows a schematic three-dimensional view of the carport structure.
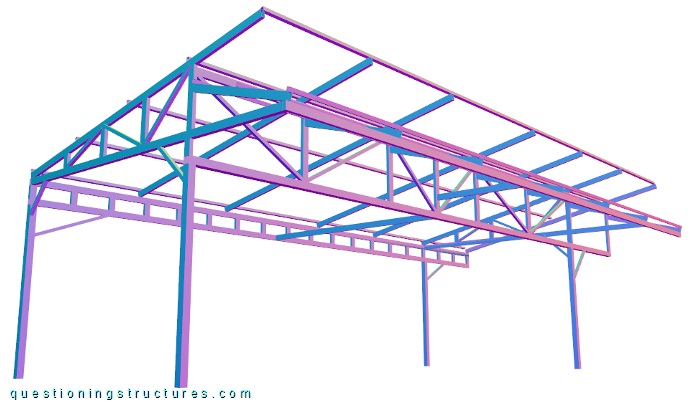
Figure 6 shows a different variant.
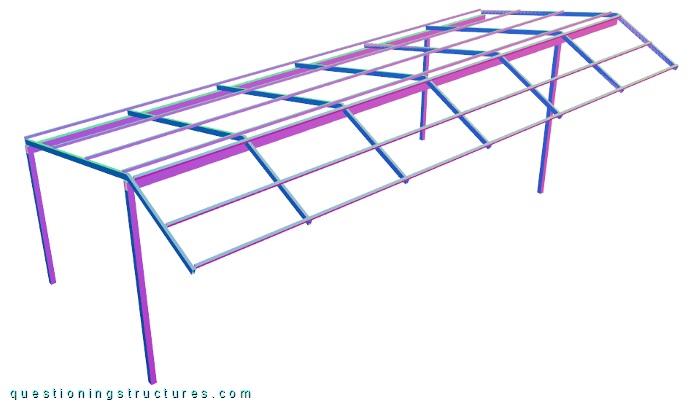
The steel structure consists mainly of four columns, beams, purlins, and metal roofing sheets. The main roof has an inclined overhang on the front. Variant A and the used variant have the same external geometry and column layout.