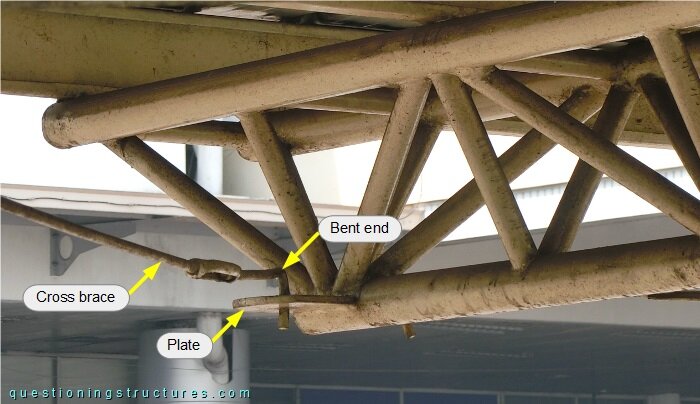General Information
Figure 1 shows a freestanding carport.
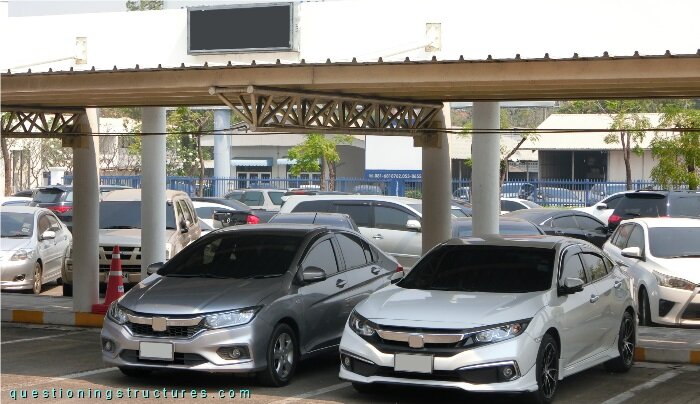
Triangular Space Truss
Figure 2 shows the carport.
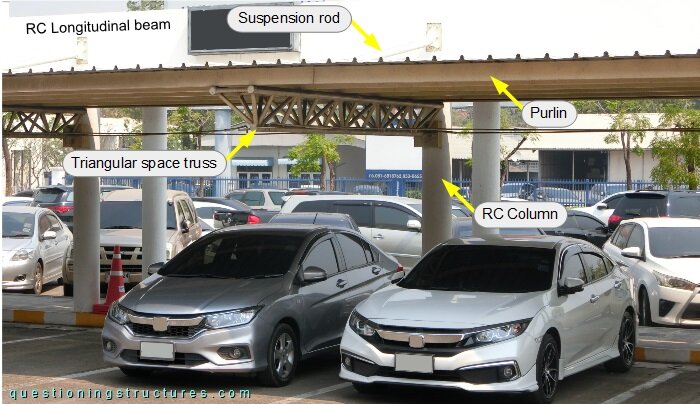
The carport is made of a reinforced concrete part and a steel part. The former consists of a frame made of columns, transverse beams, and longitudinal beams, while the latter consists of triangular space trusses (made of circular hollow sections), suspension rods, purlins, roof braces, and metal roofing sheets. Figure 3 shows a schematic three-dimensional view of the carport.
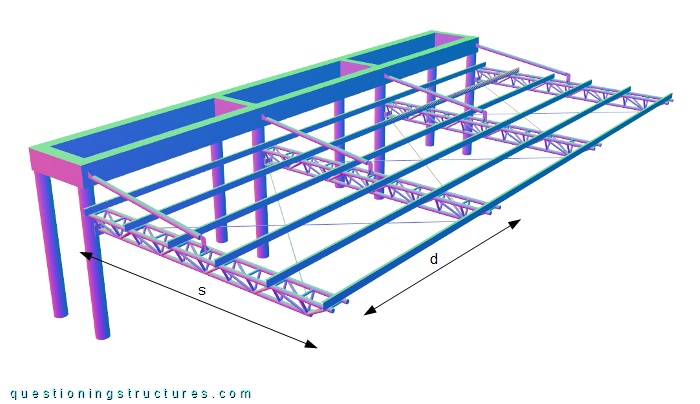
The truss length s ≅ 5 m, and the distance between the columns d ≅ 4 m. The suspension rods are connected to the mid-length of the trusses and the RC longitudinal beam. Figure 4 shows a carport sector viewed from below.
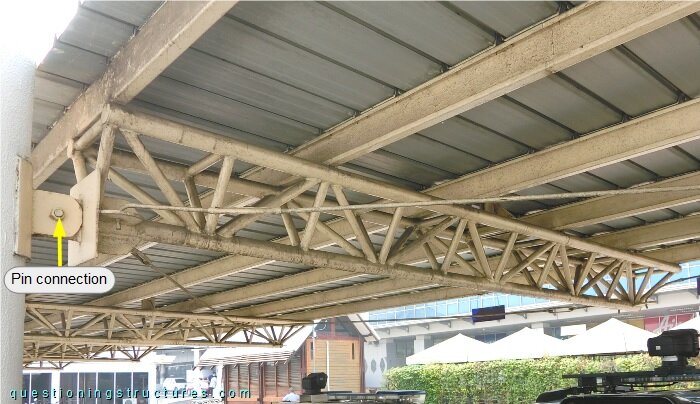
The triangular space truss consists of a bottom and two upper chords (inverted triangle), longitudinal diagonals, transverse diagonals, and upper cross members. The back-end connection is pinned and located on the bottom chord elevation level.
What are some possible reasons to use the above shown triangular steel space trusses?
Roof Bracing
Figure 5 shows a roof sector viewed from below.
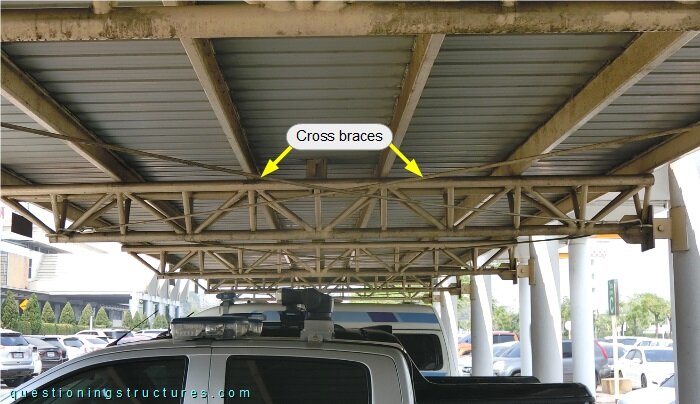
The roof bracing consists of cross braces made of steel tension rods with bent ends; they are installed over the entire roof and connected to the ends of the bottom chords by plates, as shown in figure 6.
