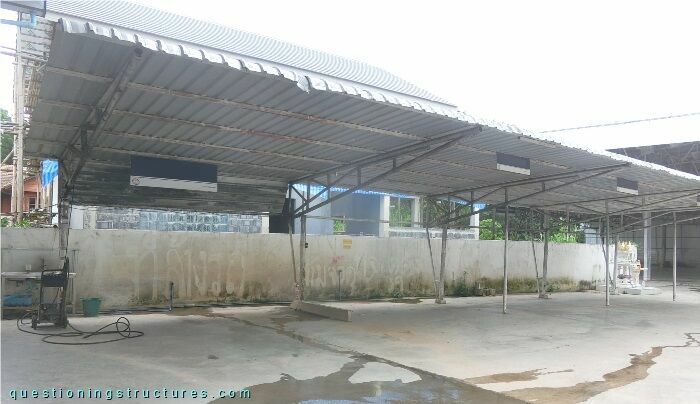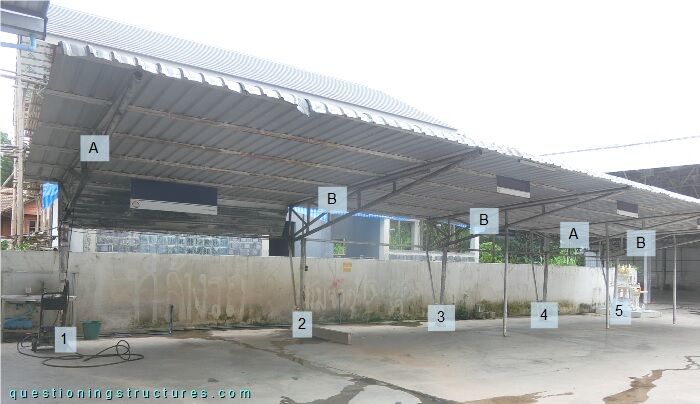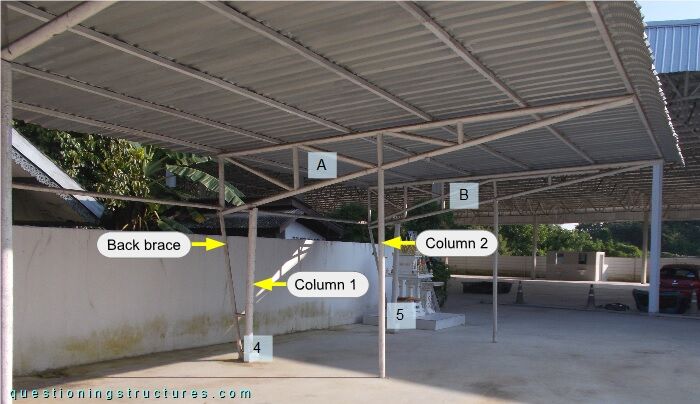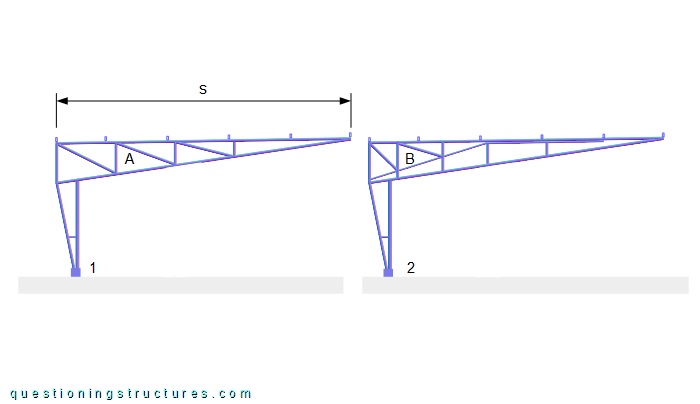General Information
Figure 1 shows a freestanding steel carport.

The steel structure consists mainly of half-portal frames, columns, tie beams, purlins, and metal roofing sheets. The half-portal frames, columns, and tie beams are made of circular hollow sections, while the purlins are made of rectangular hollow sections.
Irregular Configuration
Figure 2 shows the carport.

There are a total of five half-portal frames (1 to 5) and three columns. The latter are installed on frames 3 to 5. The half-portal frames consist of tapered truss columns and tapered truss rafters. The former are tapered toward the ground, while the latter are tapered toward the carport entrance. The truss rafters have two different web member arrangements (A and B). Figure 3 shows a side view of frames 4A and 5B.

Arrangement A has three diagonals and four verticals, while arrangement B has two diagonals, five verticals, and an additional section (yellow dashed line). Figure 4 shows a schematic lateral view of frames 1A and 2B.

The distance s ≅ 6 m, and the frame spacing ≅ 4.5 m.
Is the web member arrangement the result of structural optimization?
What are the structural reasons to taper the columns toward the ground?