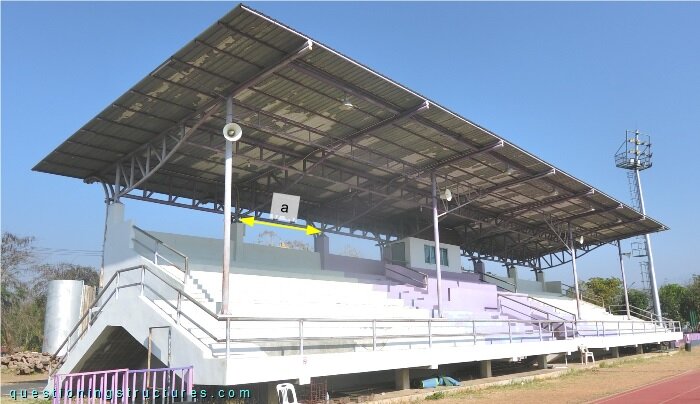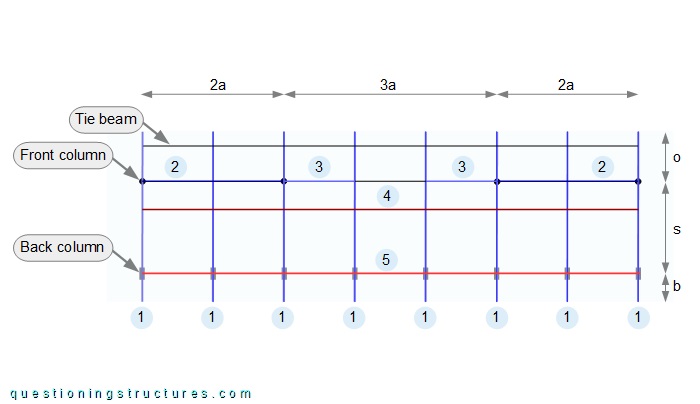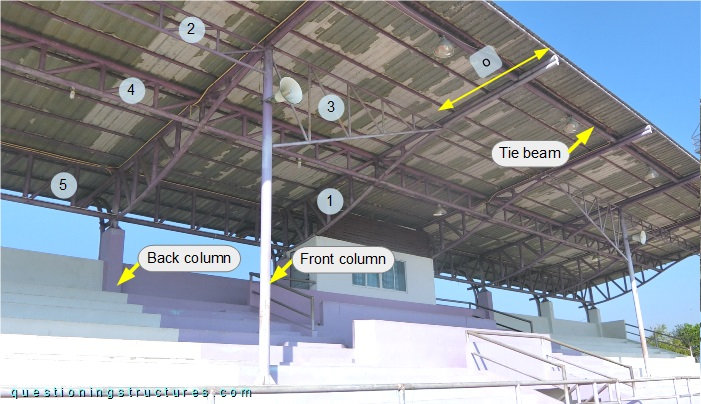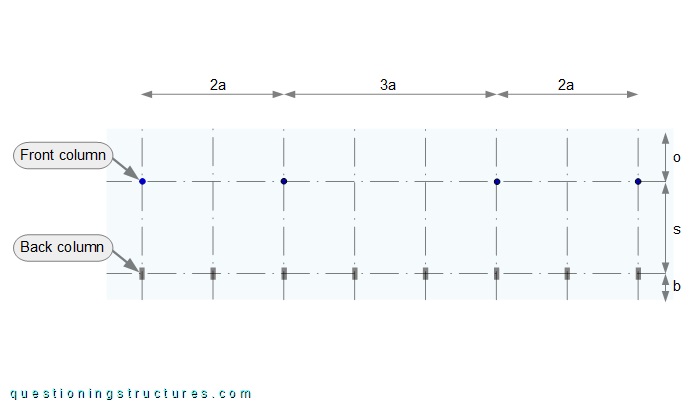General Information
Figure 1 shows a covered grandstand.

The steel structure consists mainly of front columns, trusses, tie beams, purlins, and metal roofing sheets. All structural members (except for the sheets) are made of circular hollow sections. The back RC columns spacing a ≅ 5 m, while the front steel column spacing is 2a and 3a.
Use of Resources
Figure 2 shows a schematic layout of the roof structure.

There are five truss types: one transverse (1) and four longitudinal (2 to 5). Type 1 is placed over the RC back columns, types 2 and 3 are placed between the front columns, type 4 is placed between the front and back columns, and type 5 is placed between the RC back columns. The back span b ≅ 2 m, span s ≅ 7 m, and the front overhang o ≅ 3 m. Figure 3 shows a roof structure sector.

The transverse trusses (1) are tapered-curved shaped; the overhang (o) consists of two sections placed one over the other. Trusses 2, 4, and 5 are different in height and member size, while trusses 3 are tapered.
Figure 4 shows the column layout.
