General Information
Figure 1 shows a covered sports arena.
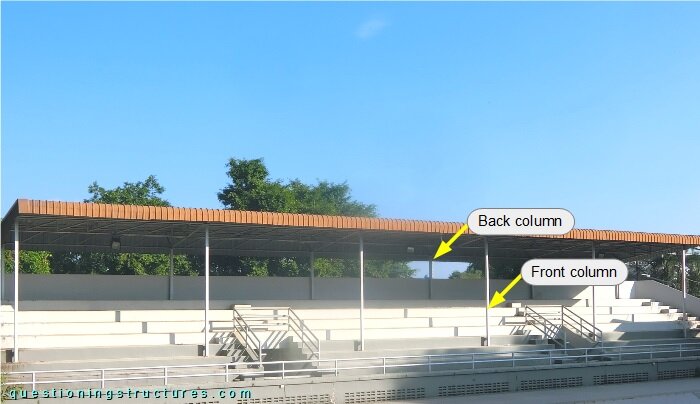
The steel structure consists mainly of front and back columns, trusses, beams, purlins, and metal roofing sheets. The columns are made of square hollow sections, the trusses and the beams are made of circular hollow sections, and the purlins are made of rectangular hollow sections.
Trusses
Figure 2 shows a schematic column layout.
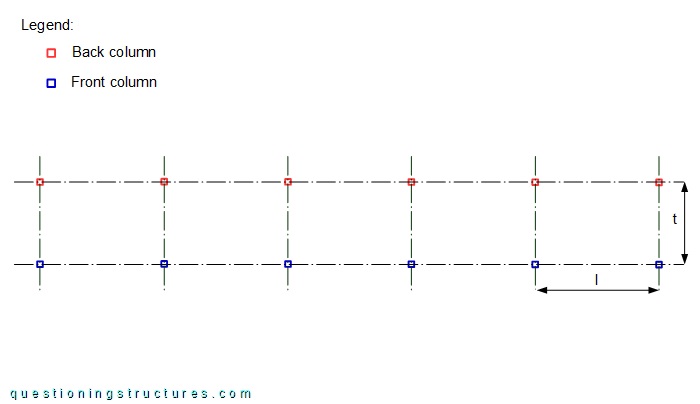
There are six front and six back columns; the longitudinal spacing l ≅ 6 m, and the transverse spacing t ≅ 4 m. Figure 3 shows a roof structure sector viewed from below.
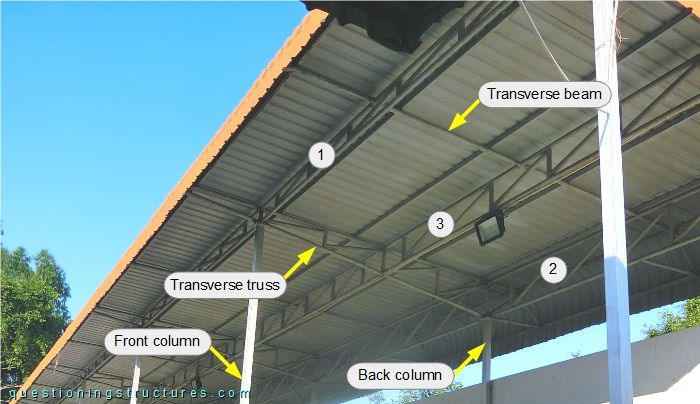
There are four types of trusses: one transverse (1) and three longitudinal (2 to 4). Type 1 is tapered and placed over the front and back columns, type 2 is over the front columns, type 3 is between the front and back columns, and type 4 is between the back columns. Between the transverse trusses are placed transverse beams with a spacing of l. Figure 4 shows a schematic three-dimensional view of the structure.
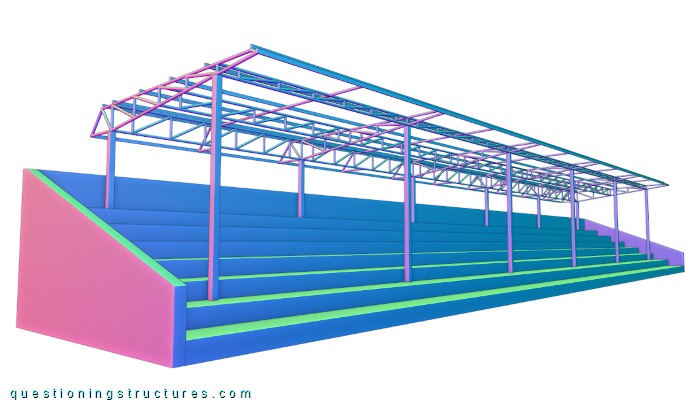
Figure 5 shows a schematic three-dimensional view of a roof structure variant that consists of transverse and longitudinal beams, purlins, and metal roofing sheets.
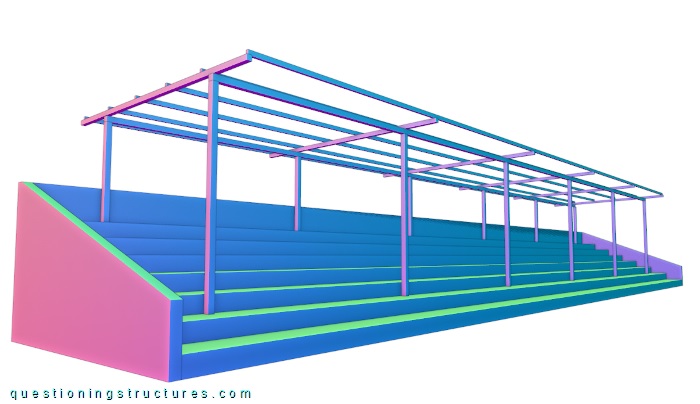
The columns and the transverse and longitudinal beams are made of square hollow sections, while the purlins are made of rectangular hollow sections. The column layout equals the used variant.
What are some possible structural connection details (e.g., column to RC seats, column to beam)?