General Information
Figure 1 shows a pedestrian suspension bridge.
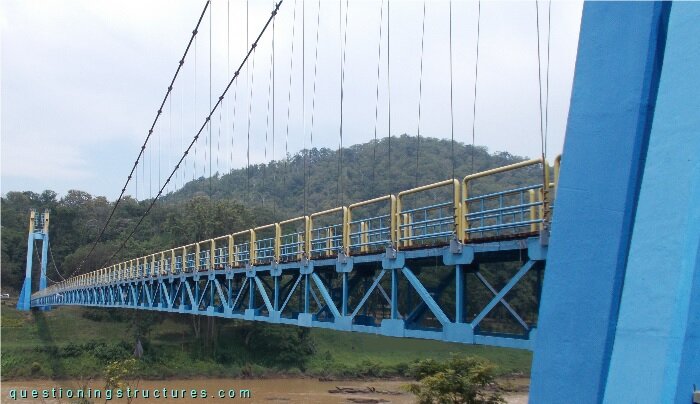
| Type | Three-span suspension bridge |
| Main span | ≅ 160 m |
| Deck width | ≅ 1.5 m |
| Deck width to main span ratio | ≅ 1:106 |
| Pylon | Reinforced concrete |
| Girder | Steel truss |
Gusset Plates
Figure 2 shows a side view of a main span sector.
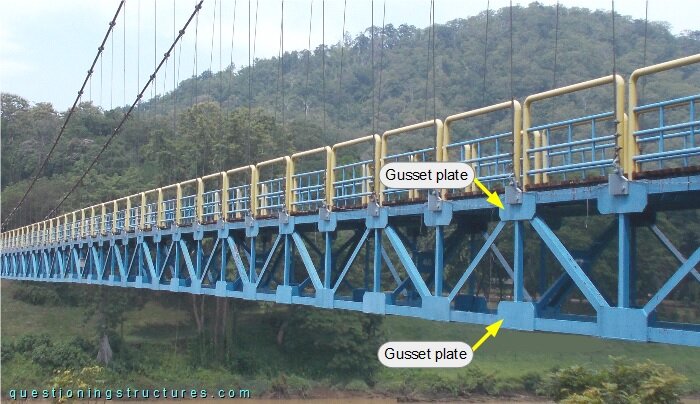
The truss members are made of L-sections connected by welded gusset plates. Figure 3 shows an upper truss node viewed from the back.
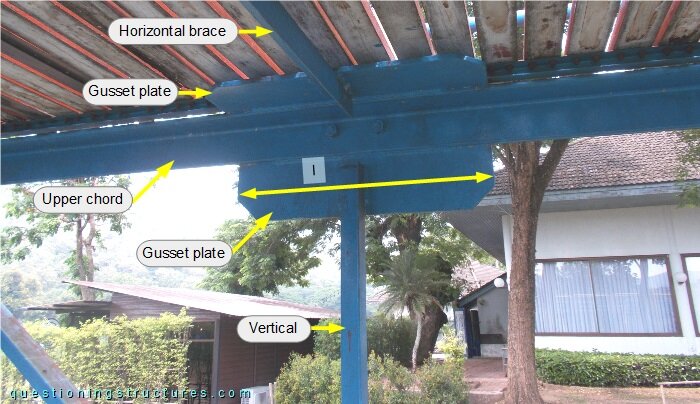
The gusset plate length l ≅ 80 cm, and the thickness ≅ 1 cm.
Hanger Cable to Truss Connection
Figure 4 shows a hanger cable to truss connection viewed from the front.
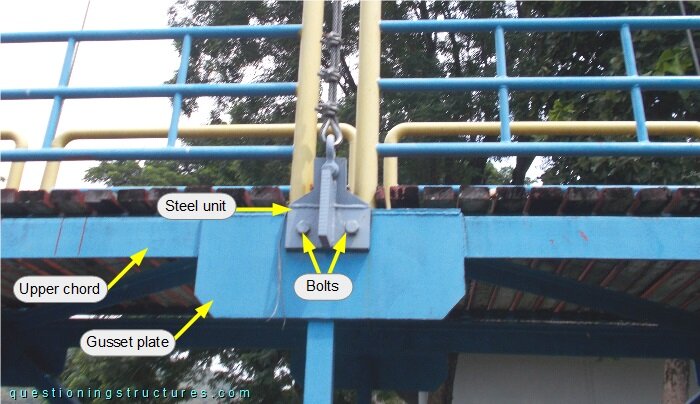
The hanger cable is connected to the gusset plate and the upper chord by a steel unit and two bolts and nuts. The steel unit consists of three welded plates, as shown in figure 5.
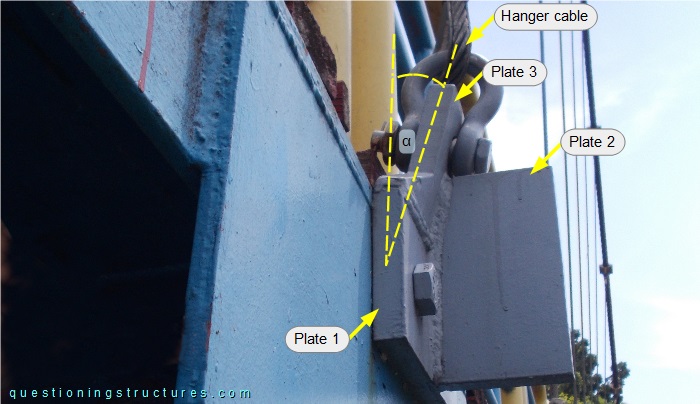
Plates 1 and 2 are placed perpendicular to each other; plate 3 is inclined at an angle α.
Would a steel unit with a single vertical plate create a structural safety, serviceability, or construction phase problem?